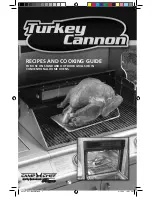
19375-2-0116
Page 1
PROFILE MANTELS
MFL-48(UH, UHP, UHD, UHA, UHB, UHR, UHT)-1
MFL-48(PG, PGP, PGD, PGA, PGB, PGR, PGT)-1
MFL-52(UH, UHP, UHD, UHA, UHB, UHR, UHT)-1
MFL-52(PG, PGP, PGD, PGA, PGB, PGR, PGT)-1
PROFILE MANTELSHELVES
MS-48(UH, UHD, UHM, UHS)-1
MS-48(PG, PGD, PGM, PGS)-1
MS-60(UH, UHD, UHM, UHS)-1
MS-60(PG, PGD, PGM, PGS)-1
MS-72(UH, UHD, UHM, UHS)-1
MS-72(PG, PGD, PGM, PGS)-1
PROFILE MANTEL
AND
PROFILE MANTELSHELF
INSTALLATION INSTRUCTIONS
PROFILE MANTEL INSTALLATION INSTRUCTIONS
1. Align surround cleats flush with top and sides of breastboard.
Attach each surround cleat to breastboard with two (2) 1¼˝
drywall screws.
BREAST BOARD
SURROUND CLEAT
INSTRUCTIONS MUST BE LEFT WITH THE OWNER FOR FUTURE REFERENCE AFTER INSTALLATION.
2. Position breastboard and surround cleats against wall.
Attach each surround cleat to wall with two (2) 3˝ dry wall
screws.
OPTIONAL
VERTICAL
CLEAT
3. Attach front facing, plinths, and side trim to surround cleats with finishing nails.
FLUTED FACING
(REVERSIBLE)
PLINTH
f i r e - p a r t s . c o m





















