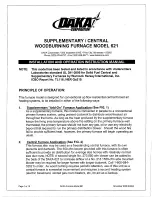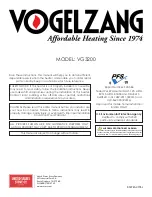
31
32
INFORMATIE VOOR DE INSTALLATEUR
Plaatsen van de glasplaat
1. Zie tekening schema 1
Plaats de glasplaat op de juiste plaats, zodat de koordafdichting tegen de voorkant van de vuur-
kast rust. Let op de juiste positie van de glasplaat. De 4 openingen moeten op een lijn liggen
met de schroefmoeren in de bevestigingsbeugels binnen in de haard.
Plaats de glasplaat, door de bovenkant in de frameopening te steken en zo ver mogelijk naar
boven te schuiven. Zo kan de onderkant door de opening naar binnen worden gedraaid, waarna
de plaat omlaag geschoven kan worden en op de het metaal rust.
Schema 1
2 Zie tekening schema 2
Bevestig de glasplaat met de 4 glasklemmen en 4 stuks M5x25 borgschroeven met kruiskop;
raadpleeg detailweergave E voor de juiste richting.
3
Plaats de metalen sierstrip (raamrand) onder midden voor het raam.
Tip: als deze rand (en later de randen aan de zijkant) te strak of te los zit, pas dat dan aan door
de flensbouten van de bevestigingshoeken te stellen.
4
Breng de metalen sierstrip (raamranden) aan de zijkanten aan.
Breng de randen aan door de bovenkant naar binnen te steken en zo ver mogelijk naar boven
te schuiven. Dan kan de onderkant naar binnen worden gedraaid en in de openingen in de
onderrand van het raam worden geplaatst.
De installatie is nu afgerond en de wandconstructie kan worden aangebracht.
VOOR HET UITNEMEN VAN DE GLASPLAAT DIENT U VOORNOEMDE STAPPEN 1 t/m 4 IN
OMGEKEERDE VOLGORDE UIT TE VOEREN.
INSTALLER INFORMATION
INSTALLATION OF THE GLASS WINDOW
1) See figure 1
Before placing the glass; check the glass sealing rope is in good condition and makes an effective
seal. Be sure that there are no fingerprints on the glass. It is not possible to remove those prints after
you burn the appliance for a while. (they are burnt in)
Position the door assembly (part 12) into its location, so that the rope seal is sealing against the front
face of the firebox.
Please note the correct orientation of the door assembly, the 4 sets of slots will line up with the tread-
ed nuts in the door fixing brackets. (parts 8)
To insert the door assembly, first slot the top through the frame opening, sliding up as high as it will
go, this will allow the bottom to be “turned in” through the opening. Then the door assembly can slide
down to sit on the stop.
Figure 1
2) See figure 2
Secure the door assembly in place using the 4 door clamps (part 13) and 4 M5x25 Pan Hd Setscrews
(part 6). Detail E shows correct orientation.
3)
Position the window trim bottom, centrally in front of the window, ensuring correct orientation. Tip: if
this trim (and side trims to follow) are to tight or loose, adjust the 8 flange bolts
4)
Insert window side trims, ensuring correct orientation. Insert the trims by first slotting the tops into
location, sliding up as far as they will go which allow the bottoms to be “turned in” and slotted into the
slots of the window trim bottom
The installation is now complete and ready for the wall facia to be constructed.
To gain access to the firebox perform operations 1 – 4 in reverse.
Summary of Contents for vesuvius 100
Page 15: ...15 INSTALLER INFORMATION...
Page 16: ...16 INSTALLER INFORMATION...
Page 17: ...17 INSTALLER INFORMATION...
Page 18: ...18 INSTALLER INFORMATION...
Page 19: ...19 INSTALLER INFORMATION 22 USVK 100 130 REDUCER 130 100 23 USDHC 130 HORIZONTAL TERMINAL 130...
Page 37: ...37 NOTES...
Page 42: ...42 NOTES...
Page 43: ...43 NOTES...
Page 44: ...Element4 B V Paxtonstraat 23 8013 RP Zwolle The Netherlands September 2014...














































