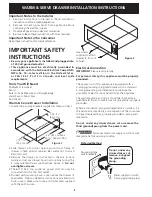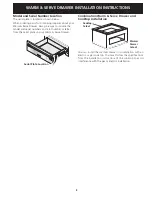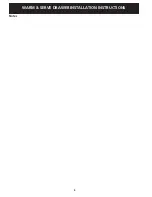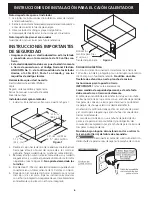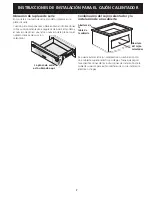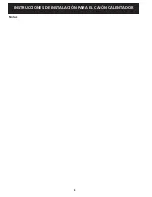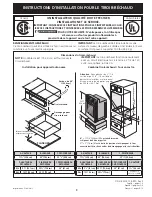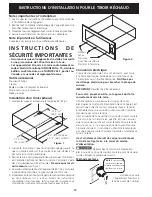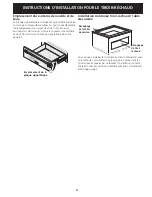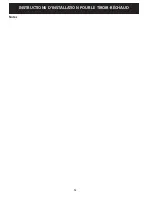Reviews:
No comments
Related manuals for 318201810
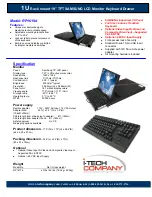
RP1619D
Brand: I-Tech Pages: 1

RP1150 Series
Brand: Acnodes Pages: 12

Rackview LCD Panel Mount 19"
Brand: Rose electronics Pages: 24

T1500
Brand: Raritan Pages: 31

HRKP115
Brand: I-Tech Pages: 1

FMD1
Brand: Panduit Pages: 4

Rangemaster ECL14WDBL/BL
Brand: AGA Pages: 16

RackView RV1-LCD15
Brand: Rose electronics Pages: 2

RackView RV1-CAKVT21L/DVI/Kn
Brand: Rose electronics Pages: 28

VEWD172
Brand: Viking Range Pages: 4

B021-000-17TAA
Brand: Tripp Lite Pages: 2

WOLF ICB
Brand: Sub-Zero Pages: 34


