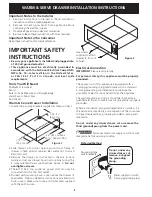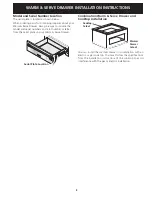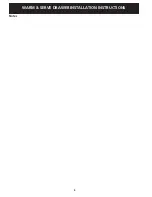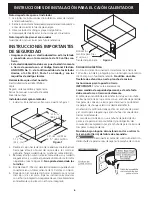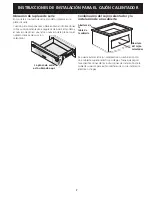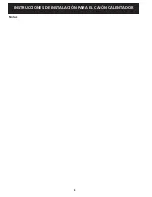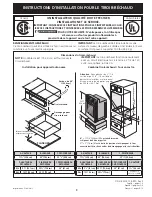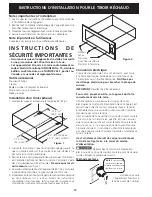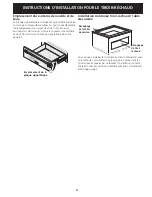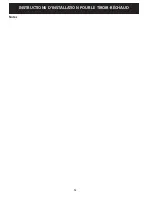
WARM & SERVE DRAWER INSTALLATION INSTRUCTIONS
2
c
/
c
25
5
/
16
"
(64,3 cm)
24" (61 cm) Max.
23
5
/
8
" (60 cm) Min.
c
/
c
12
21
/
32
"
(32,2 cm)
Figure 1
Important Notes to the Installer
1. Read all instructions contained in these installation
instructions before installing appliance.
2. Remove all packing material from appliance before
connecting the electrical supply.
3. Observe all governing codes and ordinances.
4. Be sure to leave these instructions with the consumer.
Important Note to the Consumer
Keep these instructions for future reference.
IMPORTANT SAFETY
INSTRUCTIONS
•
Be sure your appliance is installed and plugged into
a 120 Volt grounded outlet.
•
This appliance must be electrically grounded in
accordance with the National Electrical Code ANSI/
NFPA No. 70—latest edition in the United States,
or CSA C22.1, Part 1 in Canada, and local code
requirements.
Tools You Will Need
Phillips® Screwdriver
Pencil
Ruler or Tape Measure and Straight-edge
Hand Saw or Saber Saw
Spirit Level
Warm & Serve Drawer Installation
1. Locate the 2 anti-tip brackets supplied as shown on fig. 1.
Figure 2
Use screws
supplied to attach
drawer to front of
cabinet.
2. Slide drawer into cutout opening until front frame of
drawer is flush against cabinet. Be careful not to pinch
electrical cord.
3. Remove the drawer as instructed in the Use & Care
Guide and secure drawer housing to cabinet using the
3 nickel-plated screws supplied (see Figure 2).
Do not
overtighten screws.
4. The 60" (152,4 cm) appliance power cord can now be
connected into the 120 Volt outlet.
5. Proceed with mounting built-in oven above the drawer (if
applicable). Follow installation instructions provided with
built-in oven. Make sure to use anti-tip brackets supplied
with the built-in oven.
Electrical connection
IMPORTANT
Please read carefully.
For personal safety, this appliance must be properly
grounded.
The power cord of this appliance is equipped with a
3-prong (grounding) plug which mates with a standard
3-prong grounding wall receptacle to minimize the
possibility of electric shock hazard from the appliance.
The wall receptacle and circuit should be checked by a
qualified electrician to make sure the receptacle is properly
grounded.
Where a standard 2-prong wall receptacle is installed, it is
the personal responsibility and obligation of the consumer
to have it replaced by a properly grounded 3-prong wall
receptacle.
Do not, under any circumstances, cut or remove the
third (ground) prong from the power cord.
Disconnect electrical supply cord from wall
receptacle before servicing cooktop.
Preferred Method
Grounding type
wall receptacle
Do not, under any
circumstances, cut,
remove, or bypass
the grounding
prong.
Power supply cord with
3-prong grounding plug.


