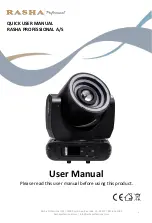
EASY-TO-USE MATERIALS
CALCULATION SHEET AND TOOL LIST
2
Quick Clip Fasteners & Pinning Screws
Clips fasten deck boards to joists with #6 x 1 1/2˝ self
tapping SS screws (Box of 100). Ten #8 x 1 1/4˝ SS
pinning screws and one driver bit included.
Square feet of deck
=
x 2
Quick Clips (approx.)
=
G-Trim
Used at edge of deck to cover the deck board
overhang and allow for expansion/contraction
(10´ lengths).
Fascia Boards
Used below the G-Trim to cover the joists for an
attractive finish. Comes in 5 1/2˝ and 7 1/2˝ widths
(12´ lengths).
Screw Hole Caps with Self
Tapping Screws
Covers holes drilled for screws. #8 x 1 1/4˝ self
tapping stainless steel screws are included
(Bag of 50).
Posts
Used when deck height requires a handrail or simply
to enhance the beauty of you deck. Check local
building code for specifications.
Post Steel Reinforcing
Inserted into center hole of post for code-
compliant handrails.
Post Cap
Slips easily onto posts for a classic finish.
Post Skirt
Slides down post to trim post base and hide
expansion/contraction gaps.
Square feet of
deck surface
=
x 2.133
Lineal feet
=
Deck perimeter length =
Overhang for miter
+ 4˝ each
corner
Lineal feet of G-Trim
+ lineal feet of Fascia
=
x 0.2
Screw Caps & Screws
=
Corners
= 4
+ 1 Post between ea. rail
section (max. 72˝ COC)
+
Number of Posts
=
Number of spaces
between posts equals
number of Handrail Kits =
Deck perimeter length =
Overhang for miter
+ 4˝ each
corner
Two
5
/
16
˝
x 8˝ carriage-
bolts with nuts/washers
for each Post (Three on
corner Posts)
=
1 Post Cap
for each Post
=
1 Post Skirt
for each Post
=
Post Carriage Bolts
Used to attach posts to frame.
One for each Post
=
Classic
Architectural
Traditional
5/4˝ Deck Boards (3 style options)
These will be the surface of your deck. Boards
come with traditional wood grain finish one side,
contemporary finish on other (12´ & 16´ lengths).
6´ on center Handrail Kit*
Each kit comes with everything you’ll need for
one section of railing including screws. Detailed
assembly instructions are included. Kit includes
rails, balusters, mounting brackets for post, and a
midrail support footing with bracket.
*For additional handrail kit styles, please ask for
special order information or visit us at www.ldm.com





























