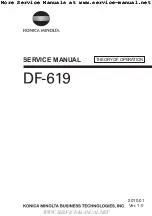
To get the most from your new Edeck composite
building system, please read through these
instructions carefully before you begin. Important
Edeck-specific steps are highlighted in yellow.
Edecks are built on a standard code-compliant wood
frame with a few required additions. Make sure your
deck frame is square.
Because Edeck is a floating system that allows for
expansion/contraction, cross-bracing and blocking are
required for stability (Decks more than 30˝ above
the ground or where local building code requires,
must have cross-bracing).
1. FRAMING
90º Decking: Joists 16˝ center to center
45º Decking: Joists 12˝ center to center
Joist Spacing
Post Pocket
layout for
45º Corners
1b
1c
16˝
12˝
2 Posts required
for each 45º corner
Posts 72˝
maximum
center to
center
Post Pocket Layout
and Bracing
Corner Post Pocket
Line Post
B. Rim-Blocking every
16˝ center to center
C. Staggered-Blocking
every 8´ or midway between
spans less than 16´
1a
Rim Joist
Ledger Board
attached to house
A. Diagonal metal/
wood Cross-Bracing
90º
45º
A. Diagonal metal (Simpson Steel Strapping) or
wood (1x4) Cross-Bracing, should be screwed to the
underside of the frame at every joist (Check local
codes for acceptable materials).
B. Install repetitive Rim-Blocking every 16˝ center to
center between the rim joist and neighboring joist.
C. Joists require Staggered-Blocking every 8´ or midway
between spans less than 16´ (measured from house).
Framing in post pockets is the next step. Start by
mapping out pockets
(shown in illustration 1a)
.
6





























