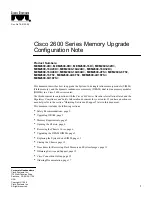
5 STEP INSTALLATION
EasyShed
8
(Two persons required to handle and fasten panels together)
Step
1. Layout the four wall panels as shown with the ribs facing down.
Step 2.
Raise the two panels together as shown. The side
panel will rest in the cut-out section of the front and rear
U channels. Working from outside the shed, fasten the
WARNING!
DO NOT ATTEMPT TO CONSTRUCT
THE SHED DURING WINDY
CONDITIONS. SUDDEN WIND GUSTS
MAY DAMAGE THE PANELS OR
CAUSE PERSONAL INJURY.
screws through the corner rib overlap.------------
Alternatively, pre-drill 3mm holes for the screws or use
3mm pop rivets if desired. Working from top to bottom,
fasten the corner rib overlap 30mm from the top &
bottom, then equally space three more screws about
440mm apart.
MODEL: EF-D3008
CORNER
RIB
OVERLAP
Page 18







































