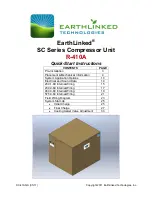
SC-410-QS (05/11)
Page 5
•
For SD compressor units (which have potable domestic water connections) where the
surrounding air temperature remains above 40°F.
•
Where suggested clearance is 3 feet on both sides, top and front, for access. However, local
codes and applicable regulations take precedence. Clearance from back panel to wall and
minimum side clearance should be at least one foot. See Figure 4 for details.
•
Where the total length of refrigerant line sets (from manifolds to compressor and from
compressor to air handler) do not exceed 125 feet, as shown in Figure 2.
•
Where the compressor unit is no more than 20 feet higher than the earth loop manifolds.
Compressor unit may be located lower than the earth loop manifolds. See Figure 2.
•
For SCW, HCW and HWW compressor units providing radiant panel hydronic hot water, where
the hydronic primary circuit is adequately protected from freezing by controlling the surrounding
lowest air temperature to 40
o
F minimum and/or providing an industry approved anti-freeze and
water mixture for the surrounding lowest air temperature.
Figure 3. Compressor Unit Bracket Installation
Figure 4. Compressor Unit Clearance
Summary of Contents for SC Series
Page 7: ...SC 410 QS 05 11 Page 7...
Page 8: ...SC 410 QS 05 11 Page 8 Figure 5 SC Connections for R 410A...
Page 9: ...SC 410 QS 05 11 Page 9 Figure 6 SC Internal Flow Schematic...
Page 10: ...SC 410 QS 05 11 Page 10 Figure 7 SC Piping...
Page 11: ...SC 410 QS 05 11 Page 11 Figure 8a SC Air Heating and Cooling...
Page 15: ...SC 410 QS 05 11 Page 15 Figure 11 SC Electrical Ladder Diagram 230 1 60...
Page 16: ...SC 410 QS 05 11 Page 16 Figure 12 SC Electrical Schematic 230 1 60...
Page 17: ...SC 410 QS 05 11 Page 17 Figure 13 SC Series 230 3 60 Electrical Ladder Diagram...
Page 18: ...SC 410 QS 05 11 Page 18 Figure 14 SC Series 230 3 60 Electrical Schematic...
Page 19: ...SC 410 QS 05 11 Page 19 Figure 15 SC Series 460 3 60 Electrical Ladder Diagram...
Page 20: ...SC 410 QS 05 11 Page 20 Figure 16 SC Series 460 3 60 Electrical Schematic...
Page 21: ...SC 410 QS 05 11 Page 21 Figure 17 SC Series 575 3 60 Electrical Ladder Diagram...
Page 22: ...SC 410 QS 05 11 Page 22 Figure 18 SC Series 575 3 60 Electrical Schematic...
Page 23: ...SC 410 QS 05 11 Page 23 Figure 19 Part 1 of 2 SC Field Wiring Diagram...
Page 24: ...SC 410 QS 05 11 Page 24 Figure 19 Part 2 of 2 SC Field Wiring Diagram...
Page 35: ...SC 410 QS 05 11 Page 35 Figure 30 CAV Adjustment Process Flow Chart...






































