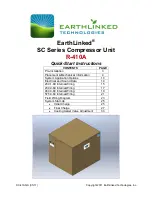
SC-410-QS (05/11)
Disclaimer
Proper installation of the EarthLinked
®
Heating and Cooling System is essential to its reliable
performance. All EarthLinked
®
systems must be installed by an authorized, trained technician who
has successfully completed the training class and passed the final examination. Installation must
be made in accordance with the instructions set forth in this manual and the current
EarthLinked
Heating and Cooling Installation, Operation and Maintenance Manual.
Failure to provide
installation by an authorized, trained installer in a manner consistent with the subject manuals will
void and nullify the limited warranty coverage for the system.
READ THE CURRENT EarthLinked Heating and Cooling Installation, Operation and
Maintenance Manual FOR COMPLETE INSTALLATION DETAILS.
Earthlinked
Technologies shall not be liable for any defect, unsatisfactory performance, damage or
loss, whether direct or consequential, relative to the design, manufacture, construction, application
or installation of the field specified components.
Earthlinked Technologies, Inc.
4151 South Pipkin Road
Lakeland, Florida 33811
tel. 863-701-
0096 ● fax 863-701-7796
info@earthlinked
CSI # 23 80 00
Summary of Contents for SC Series
Page 7: ...SC 410 QS 05 11 Page 7...
Page 8: ...SC 410 QS 05 11 Page 8 Figure 5 SC Connections for R 410A...
Page 9: ...SC 410 QS 05 11 Page 9 Figure 6 SC Internal Flow Schematic...
Page 10: ...SC 410 QS 05 11 Page 10 Figure 7 SC Piping...
Page 11: ...SC 410 QS 05 11 Page 11 Figure 8a SC Air Heating and Cooling...
Page 15: ...SC 410 QS 05 11 Page 15 Figure 11 SC Electrical Ladder Diagram 230 1 60...
Page 16: ...SC 410 QS 05 11 Page 16 Figure 12 SC Electrical Schematic 230 1 60...
Page 17: ...SC 410 QS 05 11 Page 17 Figure 13 SC Series 230 3 60 Electrical Ladder Diagram...
Page 18: ...SC 410 QS 05 11 Page 18 Figure 14 SC Series 230 3 60 Electrical Schematic...
Page 19: ...SC 410 QS 05 11 Page 19 Figure 15 SC Series 460 3 60 Electrical Ladder Diagram...
Page 20: ...SC 410 QS 05 11 Page 20 Figure 16 SC Series 460 3 60 Electrical Schematic...
Page 21: ...SC 410 QS 05 11 Page 21 Figure 17 SC Series 575 3 60 Electrical Ladder Diagram...
Page 22: ...SC 410 QS 05 11 Page 22 Figure 18 SC Series 575 3 60 Electrical Schematic...
Page 23: ...SC 410 QS 05 11 Page 23 Figure 19 Part 1 of 2 SC Field Wiring Diagram...
Page 24: ...SC 410 QS 05 11 Page 24 Figure 19 Part 2 of 2 SC Field Wiring Diagram...
Page 35: ...SC 410 QS 05 11 Page 35 Figure 30 CAV Adjustment Process Flow Chart...



































