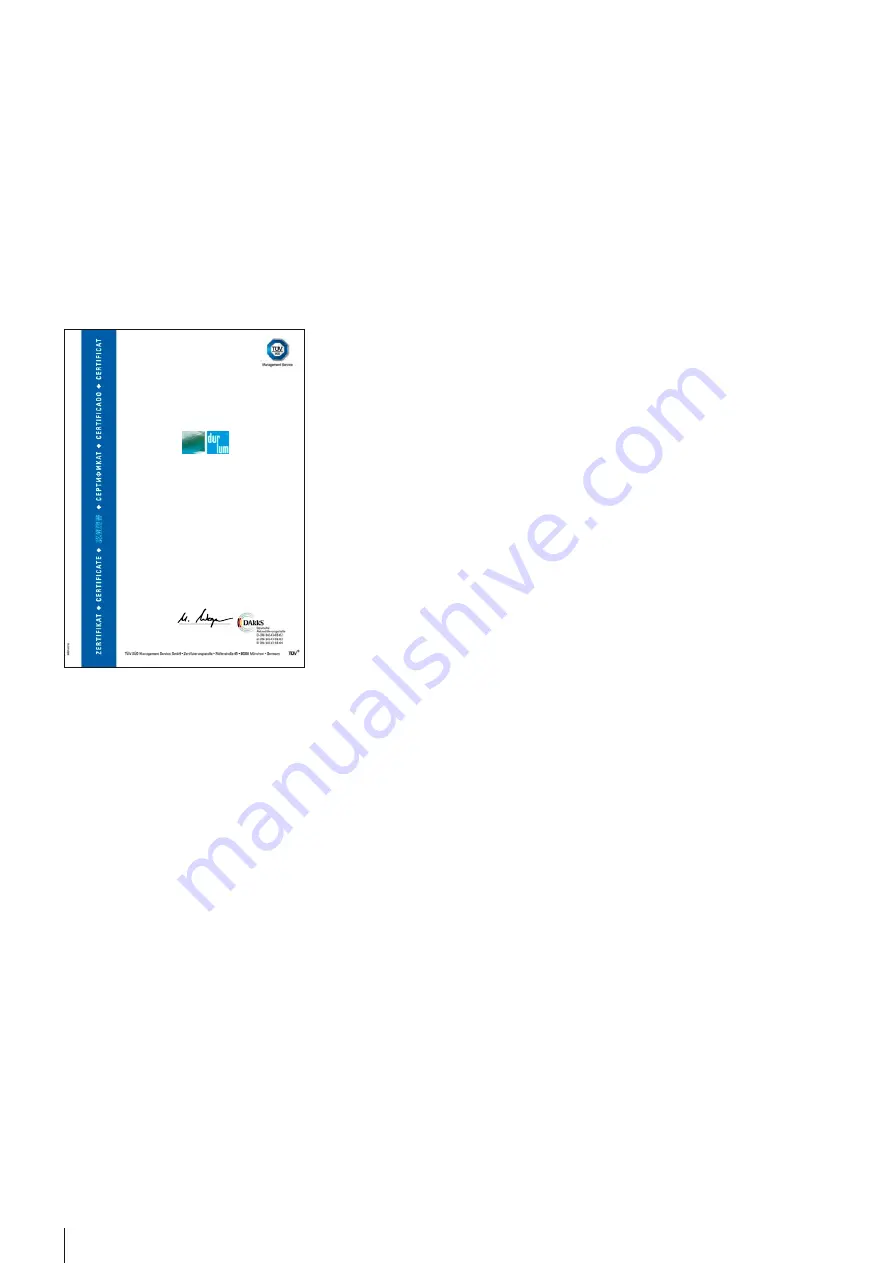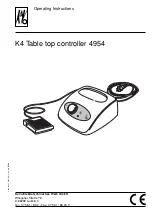
2
© durlum GmbH | www.durlum.com | Subject to changes of dimensions and design. Errors reserved. All rights reserved. | Issued: 08.11.2016
GENERAL INFORMATION
This assembly manual addresses all metal
ceilings manufactured by durlum. The dif-
ferent sections describe the related/rel-
evant products.
durlum is a leading German manufacturer
of metal ceilings and cladding elements,
mainly made of galvanised sheet steel,
aluminium and expanded metal.
The relevant products are described in the
marketing and sales documents. They are
both acoustically effective, and can also
be used as design elements only. Specifi-
cally, these products are:
• Acoustic ceilings
• Chilled ceilings
• CHARACTER products
durlum differentiates between a wide
range of ceiling systems, for example S1.
“S1” stands for system 1 clamping. In this
system, there are different nomenclatures
that allow a further subdivision of the sys-
tems.
All durlum systems are systems of modular
design. This applies not only to the sub-
structure but also the ceiling parts that are
suspended, locked into place or placed
on the substructure.
durlum metal ceilings comply with the
standard EN 13964:2007 and are CE-cer-
tified.
Appropriate static certificates are avail-
able for special systems marketed by us
and for which no general approvals are
available, and appropriate designs com-
pliant with EN 13964 have been construct-
ed. durlum lamps comply with standard
EN 60598-1 and are CE-certified.
GUIDELINES
These installation instructions have been
structured in accordance with the require-
ment of EN 13964:2007 and describe a
proper assembly.
The description does not exempt the user
from examining the structural conditions,
implementing the building code regula-
tions and observing the information given
in the building permit prior to starting as-
sembly. They have priority, but could not
be included here.
It is advisable always to draw up assembly
diagrams/drawings, to establish the loca-
tion where assembly is to begin and to es-
tablish the required suspension points for
the relevant ceiling system prior to starting
assembly.
STRUCTURAL PRECONDITIONS
Metal ceilings may usually be installed as
soon as the building is swept clean, but
at least when all wet work in the interior
has been completed and the building has
been closed.
Prior to starting assembly, the suspension
points must be checked for their usabil-
ity, and load introduction into the building
must be guaranteed.
When using wall mounting points, such as
brackets or wall anchors, the load-carrying
capacity of the wall in question must be
checked.
If ceiling elements rest on brackets, pos-
sible wall movements must be taken into
account.
Only anchors for which a general building
supervisory approval is available may be
used, and their minimum extraction force
must be greater than 100 kg. The anchors
must be mounted as specified by the
relevant anchors manufacturer. We rec-
ommend performing regular tensile stress
tests, to verify that anchors have been set
correctly.
durlum metal ceilings are dimensioned
such that they carry their own weight of
the system construction plus a surface
load amounting to 40 N/m². Higher loads
must be taken into account or suspended
separately in the construction, and the
measures must be adapted to the situa-
tion at hand. Usually, built-in components
and loads must be suspended separately.
For ceiling systems that do not allow any
tolerance compensation within a module,
GENERAL INFORMATION
suitable material expansions must be tak-
en into account.
Building expansion joints and tolerances
customary in building construction must
be taken into account accordingly.
durlum metal ceilings must always be as-
sembled by expert dry building companies
who are capable of assessing the overall
situation in the building, the metal ceil-
ing, the cladding surface, as well as the
structural conditions and are able to take
suitable precautions for ensuring proper
assembly.
If parts from different manufacturers are
used to assemble the ceiling, the relevant
mounting company must provide the cer-
tificates required by EN 13964:2007 and
must obtain suitable certificates of con-
formity itself.
Liability for proper selection of the products
and system conformity can only be as-
sumed for the systems delivered by durlum.
To prevent the parts from becoming dirty,
gloves must be worn during assembly. If
the ceiling products are delivered laminat-
ed with a protective film, they must be pro-
tected from exposure to UV radiation [sun-
light], the film must likewise be removed
from the goods no later than 4 weeks af-
ter delivery, and the storage temperature
must not exceed 30°, since otherwise the
adhesive on the panel may become hard-
ened, and the protective film can no long-
er be removed.
STORAGE
durlum metal ceilings are usually delivered
on pallets. It is advisable to leave the metal
panels on the pallets as long as possible. If
the pallets need to be opened, the durlum
POLYLAM
®
should always be placed on its
underside.
Storage must be carried out such that
damage is excluded.
The assembly of the ceiling panels must
not start until all dust-producing work has
been completed [swept clean].
durlum products are certified according
to ISO 9001 for development, production,
sales and also for service. Nevertheless, it is
recommended to always subject the metal
ceilings immediately to an inspection and
to report any complaints right away [usu-
ally immediately following delivery or within
3 days]. Visible damage must be noted on
the delivery note.
CERTIFICATE
The Certification Body
of TÜV SÜD Management Service GmbH
certifies that
durlum GmbH
An der Wiese 5
79650 Schopfheim
Germany
has established and applies a
Quality and Environmental Management System
for the following scope of application:
Planning, development, manufacturing and sales of
metal ceilings, functional ceilings, luminaires,
lighting and daylight systems.
Performance of audits (Report-No. 70014435)
has furnished proof that the requirements under:
ISO 9001:2008
ISO 14001:2004
ISO 50001:2011
are fulfilled. The certificate is valid from
2014-07-27
until
2017-05-29
.
Certificate Registration No.
12 100/104/340 25601 TMS
Product Compliance Management
Munich, 2014-06-17

























