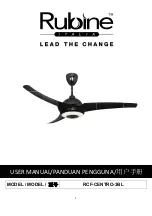
3
CONTENTS
Clearances, Permits, Equipment Needed, Chimney Applications, Notes . . 4
Chimney Diameter, Height & Placement, Enclosure Requirements. . . . . . . 5
Appliance Recommendations. . . . . . . . . . . . . . . . . . . . . . . . . . . . . . . . . . . . . . 6
Ceiling Support . . . . . . . . . . . . . . . . . . . . . . . . . . . . . . . . . . . . . . . . . . . . . . . . . 7
Elbow Offset Installation . . . . . . . . . . . . . . . . . . . . . . . . . . . . . . . . . . . . . . . . . . . . . 12
Tee Supported Installations . . . . . . . . . . . . . . . . . . . . . . . . . . . . . . . . . . . . . . . . . . 14
Masonry Fireplace Installations . . . . . . . . . . . . . . . . . . . . . . . . . . . . . . . . . . . . . . . 18
Chimney Maintenence . . . . . . . . . . . . . . . . . . . . . . . . . . . . . . . . . . . . . . . . . . . . 21
Typical Installations . . . . . . . . . . . . . . . . . . . . . . . . . . . . . . . . . . . . . . . . . . . . 23
Warranty. . . . . . . . . . . . . . . . . . . . . . . . . . . . . . . . . . . . . . . . . . . . . . . . . . . . . . 21
Dur
aT
ech
All fuel chImney system for 10" - 24" dIAmeter
For the most up-to-date installation instructions, see www.duravent.com




































