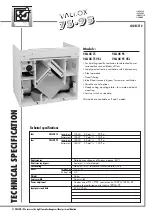
17
(penetrating at least 6” into the room), slide
the Cover Plate over the Branch and attach
it to the framing using (4) 1-1/4” long, round
head wood screws. Be sure that the Branch
is centered in the opening of the Cover Plate.
Twist lock the Finishing Collar on to the
female end of the Chimney Branch by twisting
clockwise.
7. Complete Chimney:
Attach the Chimney
Sections as in
Step 8
in the Ceiling Supported
Installation section. Secure the chimney to
the wall with Wall Straps at 4-foot intervals
to maintain at least 2 inches of clearance to
combustible materials. Slip the Wall Straps
around the chimney, tighten the bolts, and
fasten the Wall Straps to the wall with (4) #8,
2-1/2” long wood screws. Once the chimney
is at the minimum height specified in
Figure
1
, attach the Chimney Cap onto the top of the
chimney by holding it by the collar and slipping
the female end of the Cap onto the male end
of the Chimney Pipe. Secure the Cap in place
by using the (6) sheet metal screws provided.
If the chimney penetrates an overhang, frame
for at least 2 inches of clearance, and install
Roof Radiatio Shields (required for 18”-24”
diameter chimney only), Flashing and Storm
Collar as described in
Steps 7, 10 & 11
for
Ceiling Supported Installations. Another
option is to cut away the overhang for a 2-inch
clearance
(Fig 22)
. If the chimney extends
more than 4 feet above the top Wall Strap
or Flashing, use an Extended Roof Support
Bracket.
8. Install Chase Top Flashing:
It is
recommended that a Tee Supported Chimney
be enclosed in a chase. If a chase enclosure
has been constructed, you can either use a
standard flat-roof flashing, or you can use
a Chase Top Flashing. Using a Chase Top
Flashing allows for a lower profile for the
chimney. The Chase Top Flashing has an
opening in the center that has a 3” larger
diameter than the the outer diameter of the
DuraTech Chimney. If the Chase Top Flashing
can fit over your chase enclosure as required
(Fig 23)
then install as directed, or trim as
needed. However, if the Chase Top Flashing is
smaller than your chase enclosure, the you will
need to provide a galvanized sheet capable of
covering your chase and overhanging the each
side by 1/4-1/2 inch. Attach the Chase Top
Flashing to the galvanized sheet using sheet
metal screws and non-hardening waterproof
sealant. Use the Chase Top Flashing Spacers
to allow the proper air-gap clearances on the
galvanized sheet. The Chase Top Flashing
Spacers are available to insure that the
proper air-gap is maintained.
Figure 23
Figure 22
ALLOW A MINIMUM
OF 2 INCHES AIR
SPACE ON ALL SIDES
2 INCHES
MINIMUM
2 INCHES
MINIMUM








































