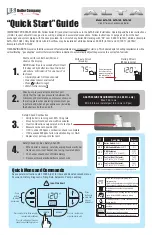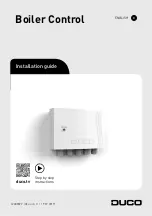
28
FIGURE 6-12 Flue on Roof, Indoor Combustion Air
Combustion air and Vent Piping Length Page 23.
6 - COMBUSTION AIR AND VENT PIPING
FIGURE 6-13 Flue on Sidewall, Inside Combustion Air
Combustion air and Vent Piping Length Page 22.
P/N 240011656, Rev. E [07/30/2018]
NOTICE
Configurations of single pipe vent with flue on
sidewall, requires tee as vent terminal. See figures
6-21 and 6-23.
Vent
(Combustion
Air - Outer
Ring)
Ground Level
Snow line
Maintain
12"(305mm) US
(18"(457mm)
Canada) clearance
above highest
anticipated snow
line
Combustion
Air
Vent
24" (610mm)
* Minimum Length
Maintain 12"(305mm) US
(18"(457mm) Canada)
minimum clearance
above highest anticipated
snow level maximum 24"
(610mm) above roof
18" Vertical
Clearance to
ventilated soffit
















































