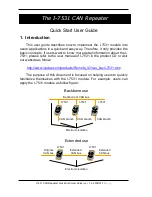
Any chimney previously used for an appliance burning a
fuel other than gas shall be swept thoroughly before
installing any gas appliance.
Appliances shall be connected only to the types and sizes
of flue system as specified.
For any other information about this flue system please
contact Drugasar or Drugasar approved agent.
Baffle
To ensure that the appliance
works satisfactorily,
it will need to be adjusted
according to the
customer-specific pipe system.
Adjusting the baffle.
The baffle plate is supplied separately and should be fitted
into the heater as indicated in fig. 6.
Use the adjustment jig provided (fig. 5) to adjust the baffle
to the right size. Once it has been adjusted, fix the damper
in place with the socket-head screw.
See the table for adjustment specifications.
In some cases the air inlet baffle should be removed
(tabel).
To do this: (fig. 7).
Take strip (1) and the vermiculite trays (2+3) out of the
appliance.
Remove the air inlet baffles and screw the self-tapping
screws back in place.
Replace the vermiculite trays (2+3) and the strip (1) in the
appliance.
NB: the maximum length of horizontal pipe
must not be exceeded.
Fig. 4 illustrates how to calculate the total lengths of pipe.
Connecting the Gas Supply
An approved connecting tap with coupling should be used
in the supply hose (In Belgium this must be B.G.V.
approved). Furthermore:
• Expel all air from the supply pipes/hoses before coupling
to the appliance.
• Do not turn the coupling tap when connecting it to the
gas supply.
• Avoid any pressure on the control tap and pipes.
• Check that all connections are gastight.
INSTRUCTIONS FOR INSTALLATION
20
38C-972
fig. 6
Baffle
Air inlet
Damper
Distance
baffle
damper
8 - 12 metres
ve roof duct
YES
YES
30 mm
5 - 7 metres
ve roof duct
YES
YES
35 mm
1 - 4 metres
ve roof duct
YES
YES
40 mm
1m ve
1 - 3 mtr hori
NO
NO
OPEN
wall duct
1 m ve
wall duct
YES
YES
75 mm
0,5 m ve
2 m hori
NO
NO
OPEN
wall duct
0,5 m ve
wall duct
YES
NO
OPEN
G25/G20
38c-1122
40
75
30
35
fig. 5
Summary of Contents for VENTEO
Page 2: ......
Page 5: ...Venteo...
Page 14: ...INSTALLATIEVOORSCHRIFT 8 fig 10 fig 9a fig 9b fig 9c fig 9d...
Page 15: ...N e d e r l a n d s INSTALLATIEVOORSCHRIFT Venteo 9 fig 11 fig 12...
Page 28: ...INSTRUCTIONS FOR INSTALLATION 22 fig 9a fig 9b fig 9c fig 9d fig 10...
Page 29: ...E n g l i s h Venteo INSTRUCTIONS FOR INSTALLATION 23 fig 11 fig 12...
Page 34: ...28...
Page 42: ...INSTALLATIONSVORSCHRIFT 36 fig 9a fig 9b fig 9c fig 9d fig 10...
Page 43: ...D e u t s c h Venteo INSTALLATIONSVORSCHRIFT 37 fig 11 fig 12...
Page 48: ...42...
Page 56: ...INSTRUCTIONS D INSTALLATION 50 fig 9a fig 9b fig 9c fig 9d fig 10...
Page 57: ...F r a n a i s Venteo INSTRUCTIONS D INSTALLATION 51 fig 11 fig 12...
Page 62: ...56...
Page 64: ......
















































