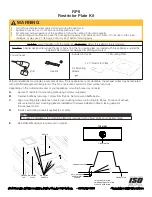
Don-Bar
Insert
2. Listed chimney liners
4. Chimney liner installation
3. Before beginning the installation
mm) air space for expansion.
3.6 Chimney minimum height:
15 feet (4600
2.1 Approved chimneys liners:
Your Don-Bar
mm) for easy operation. This height is measured
insert is designed to be installed with any rigid or
from the floor where the insert is installed to the
flexible stainless steel chimney liner bearing the
top of the chimney.
ULC label S-635 (2100 degrees). For liner
diameters, see Page 14.
4.1 Chimney liner required
It is mandatory to
connect your insert to a ULC-listed stainless steel
chimney liner (flexible, rigid or a combination of
3.1 Inspection of the existing hearth:
Before
the two). The liner must be continuous from the
beginning the installation, inspect the existing
insert to the top of the chimney.
fireplace hearth to be sure that it is in good
condition. Strengthen any loose or unstable part.
See Appendix 1 (page 25) for the requirements.
3.2 Chimney sweeping:
Sweep the existing
chimney. Don't forget the smoke shelf.
3.3 Cleaning, insulation and painting of the
walls of the existing hearth:
Brush the walls of
the existing hearth to remove
all
the
loose
soot
particles. This will prevent your home from
being soiled by the circulation of the air around
the insert. Next, insulate the walls of the existing
hearth with 1" (25 mm) thick semi-rigid rockwool
insulation pads secured in place with a screwed
galvanized steel sheet (note: insulation is not
required on the masonry walls of the existing
hearth which are visible on both sides and are at
least 2" (50 mm) away from any combustible
material). At last, apply a coat of black stove
paint to seal the surfaces and make the colour of
the walls uniform because they may remain
visible around the insert.
3.4 Cleaning the ash shaft:
If the ash shaft is to
be used as a duct for an optional fan installed in
the basement, be sure to clean it first.
(Drawing
1)
.
3.5 Existing hearth minimum dimensions:
Use
the dimensions indicated in the tables on the Page
14 and comply with the following requirements:
At the rear, provide a continuous 1" (25 mm) air
space for air circulation and 2" (50 mm) at the
top. On the sides, allow a minimum 1/2" (12
:
Page 6
DRAWING 2
Stainles steel
flexible liner
Flexible liner
section to pass
through the
chimney troat
Fflexible liner
section to pass
through the
chimney troat
Typical installations
Stainless
steel rigid
liner sections
(female end up)
Flexible liner
Combination of
flexible and rigid liners
REV. 2014-11
Don-Bar
Insert







































