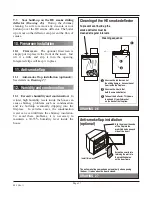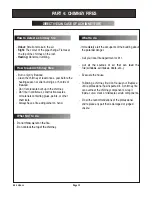
K
D
J
C
B
Page 10
CFS-R
MINIMUM CLEARANCES
18"
(460 mm)
8" (200 mm)
Floor protection
8"
(200 mm)
48"
(1210 mm)
1-
1/
16
"
(2
8
m
m
)
A
E
H
12
"
(
30
5
m
m
)
H
C
REV. 2014-11
27-1/4”
48-1/4”
19-3/4”
13”
20-3/4”
6-7/8”
15”min
692
1226
502
502
527
175
381
200
150
mm
800
1226
610
406
578
175
381
200
150
mm
A
B
C
D
E
H
J
K
69-61 CFR-S 69-69 CFR-S 80-69 CFR-S
27-1/4”
48-1/4”
19-3/4”
19-3/4”
20-3/4”
6-7/8”
15”min
31-1/2”
48-1/4”
24”
16”
22-3/4”
6-7/8”
15”min
692
1226
502
330
527
175
381
200
150
mm
@
@
@
36" (900 mm)
Ceiling
front wall or combustible material
Outlet 8”
reducible
to 6”
Outlet 8”
reducible
to 6”
Outlet 8”
reducible
to 6”
12"
(305 mm)
12" (305 mm)
12" (305 mm)
Stove pipe
minimum clearances
381
368
356
5080
6"
7"
8"
6080
6"
7"
8"
Série 69
6"
7"
8"
Série 80
6"
7"
8"
A B
15”
14-1/2”
14”
36-1/4”
35-3/4”
35-1/4”
mm
mm
921
908
895
15”
14-1/2”
14”
15”
14-1/2”
14”
15”
14-1/2”
14”
381
368
356
381
368
356
381
368
356
IMPORTANT:
The stove pipe shall
be double-wall and
listed by ULC / UL.
See the minimum clearances
in the table below.
14-3/4”
14-1/4”
13-3/4”
16-1/4”
15-3/4”
15-1/4”
18-3/8”
17-5/8”
17-1/8”
20-1/4”
19-3/4”
19-1/4”
375
362
349
412
400
387
467
448
434
514
502
489





















