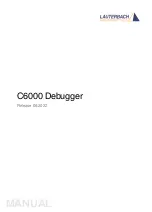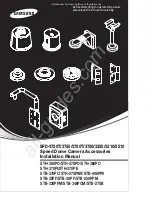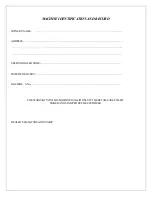
4
A. Door Clearance
Allow for sufficient clearance be
-
tween awning fabric and entry door to accommo-
date awning pitch (slope).
Awning is factory preset for a 5° fabric slope, but
it may be adjusted for a steeper slope (up to 15°).
See (FIG. 1).
For a 22″ entry door, the approximate mini
-
mum clearance is 2-1/2″ for 5° slope, and 6
1/2″ for 15° slope.
Make sure mounting surface on RV is flat
and vertical. Any tilt in mounting surface will
tilt awning, and affect awning pitch (slope).
FIG. 1
Avoid
Interference
RV Door (Open)
2 1/2″
22″
5°
Typical Configuration Shown
B. Awning Dimensions
IMPACT OR CRUSH HAZARD. Lo-
cate mounting bolts behind each shoulder assem-
bly (lateral arm attachment) to provide proper sup-
port. Otherwise, awning may become unstable and
could bend or collapse. Failure to obey this warning
could result in death or serious injury.
Mounting bracket (bolt hole pattern) spacing varies
by length. See (FIG. 2).
● 8′ - 13′ models require (3) sets of bolts.
● 15′ - 16′ models require (4) sets of bolts.
Spacing
MUST
provide mounting bolts be-
hind each shoulder assembly (lateral arm at-
tachment). See (FIG. 3).
FIG. 2
A
B
C
1 3/8″
3 3/16″
Back View
Right
Left
D
E
6 3/8″
4″
1 1/2″
Hole Pattern Locations
8′
10′
12′
13′
15′
16′
A
5 7/8
″
B
N/A
60 3/8
″
C
48 3/8
″
60 5/8
″
69
″
78 13/16
″
115 7/8
″
D
90 3/4
″
115 7/16
″
132 1/8
″
151 7/8
″
180 3/8
″
190 3/8
″
E
103
″
123 1/2
″
140 1/4
″
159 7/8
″
188 1/2
″
199 1/4
″
FIG. 3
15′ - 16′ Model Shown
Mounting Bolts
Shoulder Assembly
SPECIFICATIONS




























