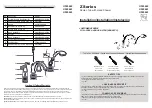
41
E
N
G
18)
With the door perfectly adjusted, it is now possible to position
the screws (H) and pre-drill the upright of the other fixed side (B) of
the shower door with an iron bit (Ø 2.5 mm).
19)
Position the plugs supplied (L: either white or black, as
preferred) to cover the holes where the self-tapping screws were
inserted.
Summary of Contents for Savoy Y
Page 3: ...2 PACKING LIST struttura porta doccia A B C D...
Page 4: ...3 I T A E A...
Page 7: ...6 2 Inserire il battipiede D nel lato fisso piccolo B della cabina doccia...
Page 15: ...14 15 Per montare la porta necessario svitare le viti dei perni di entrambe le cerniere...
Page 21: ...20 27 Dopo aver eseguito le precedenti operazioni la situazione dovrebbe essere la seguente...
Page 25: ...24 34 Al termine la cabina doccia dovrebbe apparire come mostrato in figura...
Page 27: ...26 PACKING LIST shower enclosure structure A B C D...
Page 28: ...27 E N G E A...
Page 31: ...30 ASSEMBLY INSTRUCTIONS 2 Insert the toe kick D into the fixed side B of the shower door...
Page 39: ...38 15 To assembly the door C you must unscrew the pins of both hinges...
Page 41: ...40 17 Adjust the shower door horizontally and vertically in the points illustrated below...
Page 49: ...48 34 At the end the corner enclosures should look the same as in the illustration...
Page 51: ...50 PACKING LIST AUFBAU DUSCHT R A B C D...
Page 52: ...51 D E U E A...
Page 55: ...54 2 Die Fu leiste D an der festen Seite der Duscht r B einsetzen...
Page 63: ...62 15 Um die T r zu montieren C m ssen die Zapfen von beiden Scharnieren abgeschraubt werden...
Page 69: ...68 27 Nachdem die vorigen Schritte ausgef hrt wurden m sste folgende Situation entstanden sein...
Page 73: ...72 34 Am Ende sollte die Duscht r so aussehen wie sie in der Abbildung dargestellt ist...
Page 75: ...74 LISTE DES ACCESSOIRES structure porte de douche A B C D...
Page 76: ...75 F R A E A...
Page 79: ...78 2 Introduire le garde pieds D dans le cot fixe B de la porte de douche...
Page 87: ...86 15 Pour monter la porte C il faut d visser les goujons des deux charni res...
Page 97: ...96 34 A la fin des op rations la cabine de douche devrait appara tre comme la figure le montre...
Page 99: ...98 LISTA DE CONTENIDO estructura de la puerta de la ducha A B C D...
Page 100: ...99 E S P E A...
Page 103: ...102 2 Coloque el z calo D en el lado fijo B de la puerta de la ducha...
Page 111: ...110 15 Para montar la puerta C es necesario desenroscar las espigas de ambas bisagras...
Page 117: ...116 27 Despu s de haber realizado los anteriores pasos la situaci n deber a ser la siguiente...
Page 121: ...120 34 Al final del montaje la cabina de la ducha debe tener el aspecto ilustrado en la figura...
Page 123: ...122 A B C D...
Page 124: ...123 P Y C E A...
Page 125: ...124 A x2 B C D E F x10 G x10 H x10 I x18 L x10 x M N O x2 P S x2 F G M L N P O G I H F H I L...
Page 126: ...125 P Y C 1...
Page 127: ...126 2 D B...
Page 128: ...127 P Y C 3 4...
Page 129: ...128 5...
Page 130: ...129 P Y C 6 A 8 G 7...
Page 131: ...130 9...
Page 132: ...131 P Y C 10 F 11 L...
Page 133: ...132 12...
Page 134: ...133 P Y C 13 H 2 5 E 14 L 13 14...
Page 135: ...134 15...
Page 136: ...135 P Y C 16...
Page 137: ...136 17...
Page 138: ...137 P Y C 18 H 2 5 B 19 L...
Page 139: ...138 20 O 21 22 23 A B...
Page 140: ...139 P Y C 24 26 S P 25 I L 20 26...
Page 141: ...140 27...
Page 142: ...141 P Y C 30 31 29 N 28 N...
Page 143: ...142 32...
Page 144: ...143 P Y C 33...
Page 145: ...144 34...
















































