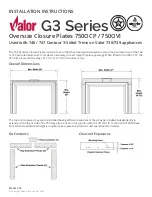
-6 -
For more information, visit www.desatech.com
GENERAL VENTING
These models are approved for use with Simpson, Dura-
Vent®, rigid type direct vent pipe as supplied by DESA or
may be used with approved types of flexible vent pipe (i.e.
ECCO-FLEX™ or ZFlex™) when appropriately sized for a 8"
outer and 5" inner diameter application.
Your Fireplace is approved for venting either horizontally
through a sidewall, or vertically through a roofline using the
following guidelines:
• Only use DESA supplied or approved types of venting
components or venting kits. Do not mix different types of vent
components, modify vent components, or custom fabricate
vent components for use in any one installation.
• Minimum clearances between vent pipes and combustible
material is 1" (25mm), except where stated otherwise.
• Combustible material may be flush with the top front of the
fireplace with a maximum thickness of 3/4".
• Do not recess venting terminals into a wall or siding.
• Do not install vent terminals below grade level maintain a
minimum height of 12" above snow line.
• Do not terminate the venting system into an attic or garage.
• Install horizontal venting with a 1/4" rise for every 12" of
run towards the termination.
• There must not be any obstruction such as bushes, garden
sheds, fences, decks, or utility buildings within 24" from the
front of the termination cap.
• Do not locate termination cap where excessive snow or ice
build up may occur. Be sure to clear vent termination area
after snow falls to prevent accidental blockage of the venting
system. When using snow blowers, do not direct snow towards
vent termination area.
VENT TERMINATION CLEARANCES
The final position of your appliance depends on the location of
the vent termination in relation to the clearances that must be
observed as shown in figures 14 and 15.
You may avoid extra framing by positioning your fireplace
against an already existing framing member. The back of the
fireplace may be positioned directly against a combustible
wall.
* Check with local codes or with the current CAN/CGA B149
(.1 or .2) Installation Codes for Canada for Installations in the
USA follow the current National Fuel Gas Code, ANS Z223.1
also known as NFPA 54.
Figure 11
ALTERNATE GAS SUPPLY LOCATION
Figure 12 ROUGH OPENING FOR
INSTALLATION OF EXTERIOR VENT
TERMINAL
HEIGHT DEPENDS
26 3/8"
TERMINATION CAP
FIREPLACE
ON INSTALLATION
90 DEG.
45 DEG. ELBOW
HORIZONTAL
ELBOW
VERTICAL
LENGTH DEPENDS
ON INSTALLATION
(67cm)
Figure 13 VENT OPENING HEIGHT








































