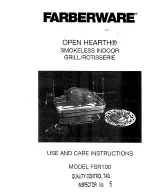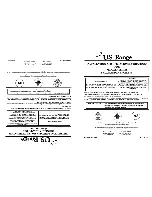
29
IMPORTANT INFORMATION FOR INSTALLATION
FUMI_F0044A
P
u
≤
250 kW
© GDF - Suez
P
u
< 2000 kW
Chaufferie
Cas où le débouché
d’un terminal d’appareil
étanche est interdit.
Façade aveugle
H
mini
> 1,80 m
H
mini
> 1,80 m
H
mini
>
1,80 m
Chaufferie
sous-sol
}
P
2n
P
21
+ P
22
+ P
2n
+ ...
P
21
+ P
22
+ P
2n
P
21
+ P
2n
)
+ P
22
+ ...
250 kW
250 kW
250 kW
-
(
P
11
+ P
12
+ P
1n
+...
+...
≤
≤
+ P
2n
)
+ P
22
+ ...
2000 kW
et
2000 kW
- (
P
21
≤
≤
≤
P
22
P
21
P
1 max.
P
2 max.
Multiples sorties horizontales et verticales
en partie supérieure des immeubles
en pied d’ immeuble
P
2
=
250 kW
=
250 kW
=
250 kW
-
P
1 max.
P
2 max.
=
2000 kW
-
P
2
Sorties horizontale et verticale
en partie supérieure des immeubles
en pied d’ immeuble
Source :
P
11
P
12 ...
P
1n
FUMI_F0044A
P
u
≤
250 kW
© GDF - Suez
P
u
< 2000 kW
Chaufferie
Cas où le débouché
d’un terminal d’appareil
étanche est interdit.
Façade aveugle
H
mini
> 1,80 m
H
mini
> 1,80 m
H
mini
>
1,80 m
Chaufferie
sous-sol
}
P
2n
P
21
+ P
22
+ P
2n
+ ...
P
21
+ P
22
+ P
2n
P
21
+ P
2n
)
+ P
22
+ ...
250 kW
250 kW
250 kW
-
(
P
11
+ P
12
+ P
1n
+...
+...
≤
≤
+ P
2n
)
+ P
22
+ ...
2000 kW
et
2000 kW
- (
P
21
≤
≤
≤
P
22
P
21
P
1 max.
P
2 max.
Multiples sorties horizontales et verticales
en partie supérieure des immeubles
en pied d’ immeuble
P
2
=
250 kW
=
250 kW
=
250 kW
-
P
1 max.
P
2 max.
=
2000 kW
-
P
2
Sorties horizontale et verticale
en partie supérieure des immeubles
en pied d’ immeuble
Source :
P
11
P
12 ...
P
1n
FUMI_F0044A
P
u
≤
250 kW
© GDF - Suez
P
u
< 2000 kW
Chaufferie
Cas où le débouché
d’un terminal d’appareil
étanche est interdit.
Façade aveugle
H
mini
> 1,80 m
H
mini
> 1,80 m
H
mini
>
1,80 m
Chaufferie
sous-sol
}
P
2n
P
21
+ P
22
+ P
2n
+ ...
P
21
+ P
22
+ P
2n
P
21
+ P
2n
)
+ P
22
+ ...
250 kW
250 kW
250 kW
-
(
P
11
+ P
12
+ P
1n
+...
+...
≤
≤
+ P
2n
)
+ P
22
+ ...
2000 kW
et
2000 kW
- (
P
21
≤
≤
≤
P
22
P
21
P
1 max.
P
2 max.
Multiples sorties horizontales et verticales
en partie supérieure des immeubles
en pied d’ immeuble
P
2
=
250 kW
=
250 kW
=
250 kW
-
P
1 max.
P
2 max.
=
2000 kW
-
P
2
Sorties horizontale et verticale
en partie supérieure des immeubles
en pied d’ immeuble
Source :
P
11
P
12 ...
P
1n
FUMI_F0044A
P
u
≤
250 kW
© GDF - Suez
P
u
< 2000 kW
Chaufferie
Cas où le débouché
d’un terminal d’appareil
étanche est interdit.
Façade aveugle
H
mini
> 1,80 m
H
mini
> 1,80 m
H
mini
>
1,80 m
Chaufferie
sous-sol
}
P
2n
P
21
+ P
22
+ P
2n
+ ...
P
21
+ P
22
+ P
2n
P
21
+ P
2n
)
+ P
22
+ ...
250 kW
250 kW
250 kW
-
(
P
11
+ P
12
+ P
1n
+...
+...
≤
≤
+ P
2n
)
+ P
22
+ ...
2000 kW
et
2000 kW
- (
P
21
≤
≤
≤
P
22
P
21
P
1 max.
P
2 max.
Multiples sorties horizontales et verticales
en partie supérieure des immeubles
en pied d’ immeuble
P
2
=
250 kW
=
250 kW
=
250 kW
-
P
1 max.
P
2 max.
=
2000 kW
-
P
2
Sorties horizontale et verticale
en partie supérieure des immeubles
en pied d’ immeuble
Source :
P
11
P
12 ...
P
1n
FUMI_F0044A
P
u
≤
250 kW
© GDF - Suez
P
u
< 2000 kW
Chaufferie
Cas où le débouché
d’un terminal d’appareil
étanche est interdit.
Façade aveugle
H
mini
> 1,80 m
H
mini
> 1,80 m
H
mini
>
1,80 m
Chaufferie
sous-sol
}
P
2n
P
21
+ P
22
+ P
2n
+ ...
P
21
+ P
22
+ P
2n
P
21
+ P
2n
)
+ P
22
+ ...
250 kW
250 kW
250 kW
-
(
P
11
+ P
12
+ P
1n
+...
+...
≤
≤
+ P
2n
)
+ P
22
+ ...
2000 kW
et
2000 kW
- (
P
21
≤
≤
≤
P
22
P
21
P
1 max.
P
2 max.
Multiples sorties horizontales et verticales
en partie supérieure des immeubles
en pied d’ immeuble
P
2
=
250 kW
=
250 kW
=
250 kW
-
P
1 max.
P
2 max.
=
2000 kW
-
P
2
Sorties horizontale et verticale
en partie supérieure des immeubles
en pied d’ immeuble
Source :
P
11
P
12 ...
P
1n
FUMI_F0044A
P
u
≤
250 kW
© GDF - Suez
P
u
< 2000 kW
Chaufferie
Cas où le débouché
d’un terminal d’appareil
étanche est interdit.
Façade aveugle
H
mini
> 1,80 m
H
mini
> 1,80 m
H
mini
>
1,80 m
Chaufferie
sous-sol
}
P
2n
P
21
+ P
22
+ P
2n
+ ...
P
21
+ P
22
+ P
2n
P
21
+ P
2n
)
+ P
22
+ ...
250 kW
250 kW
250 kW
-
(
P
11
+ P
12
+ P
1n
+...
+...
≤
≤
+ P
2n
)
+ P
22
+ ...
2000 kW
et
2000 kW
- (
P
21
≤
≤
≤
P
22
P
21
P
1 max.
P
2 max.
Multiples sorties horizontales et verticales
en partie supérieure des immeubles
en pied d’ immeuble
P
2
=
250 kW
=
250 kW
=
250 kW
-
P
1 max.
P
2 max.
=
2000 kW
-
P
2
Sorties horizontale et verticale
en partie supérieure des immeubles
en pied d’ immeuble
Source :
P
11
P
12 ...
P
1n
FUMI_F0044A
P
u
≤
250 kW
© GDF - Suez
P
u
< 2000 kW
Chaufferie
Cas où le débouché
d’un terminal d’appareil
étanche est interdit.
Façade aveugle
H
mini
> 1,80 m
H
mini
> 1,80 m
H
mini
>
1,80 m
Chaufferie
sous-sol
}
P
2n
P
21
+ P
22
+ P
2n
+ ...
P
21
+ P
22
+ P
2n
P
21
+ P
2n
)
+ P
22
+ ...
250 kW
250 kW
250 kW
-
(
P
11
+ P
12
+ P
1n
+...
+...
≤
≤
+ P
2n
)
+ P
22
+ ...
2000 kW
et
2000 kW
- (
P
21
≤
≤
≤
P
22
P
21
P
1 max.
P
2 max.
Multiples sorties horizontales et verticales
en partie supérieure des immeubles
en pied d’ immeuble
P
2
=
250 kW
=
250 kW
=
250 kW
-
P
1 max.
P
2 max.
=
2000 kW
-
P
2
Sorties horizontale et verticale
en partie supérieure des immeubles
en pied d’ immeuble
Source :
P
11
P
12 ...
P
1n
FUMI_F0044A
P
u
≤
250 kW
© GDF - Suez
P
u
< 2000 kW
Chaufferie
Cas où le débouché
d’un terminal d’appareil
étanche est interdit.
Façade aveugle
H
mini
> 1,80 m
H
mini
> 1,80 m
H
mini
>
1,80 m
Chaufferie
sous-sol
}
P
2n
P
21
+ P
22
+ P
2n
+ ...
P
21
+ P
22
+ P
2n
P
21
+ P
2n
)
+ P
22
+ ...
250 kW
250 kW
250 kW
-
(
P
11
+ P
12
+ P
1n
+...
+...
≤
≤
+ P
2n
)
+ P
22
+ ...
2000 kW
et
2000 kW
- (
P
21
≤
≤
≤
P
22
P
21
P
1 max.
P
2 max.
Multiples sorties horizontales et verticales
en partie supérieure des immeubles
en pied d’ immeuble
P
2
=
250 kW
=
250 kW
=
250 kW
-
P
1 max.
P
2 max.
=
2000 kW
-
P
2
Sorties horizontale et verticale
en partie supérieure des immeubles
en pied d’ immeuble
Source :
P
11
P
12 ...
P
1n
In summary:
- No emissions are permitted on a frontage which has opening
elements and air intakes.
- The maximum permitted outputs have been reduced to 2:
• 250 kW max. in horizontal outlet,
• 2000 kW max. in vertical outlet.
Key
Multiple horizontal and vertical outlets
in the upper section
of buildings
at the base
of the building
P
11
+ P
12
+ … + P
1
n
�
2000 kW
and
�
2000 kW - (P
21
+ P
22
+ … + P
2n
)
�
250 kW - (P
21
+ P
22
+ … + P
2n
)
P
21
+ P
22
+ … + P
2
n
�
250 kW
�
250 kW
Horizontal and vertical outlets
in the upper section
of buildings
at the base
of the building
P
1
max.
= 2000 kW - P
2
= 250 kW - P
2
P
2
max.
= 250 kW
= 250 kW
P
u
�
250 kW
Boiler room
Blind frontage
P
u
�
2000 kW
Scenario where a sealed appliance
terminal outlet is prohibited
i
nstallatiOn
rules
fOr
a
bOiler
with
an
Output
≥ 70
k
w
Operating
using
natural
gas
Or
prOpane
gas
(f
rench
regulatiOns
);
fOr
yOur
installatiOn
,
yOu
must
ensure
cOmpliance
with
the
regulatiOns
which
apply
in
yOur
cOuntry
FU
MI_F0044A
Source: Practical guide to
the installation of leakproof
appliance terminals (type C)
installed in boiler rooms using
gaseous fuels.
© GDF - Suez
Boiler room








































