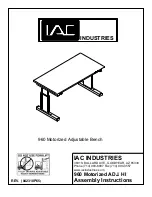
5
5
CABINETRY DIMENSIONS (PROUD INSTALLATION) - DRAWERS, PANTRY & WASTE BASKET
Cabinetry dimensions
inches (mm)
TDS1-20
TDD1-20
TD
T1-20
TB1-20
DP1-42
A
overall height of cutout
8
7⁄16
” (215)
20
11⁄16
” (525)
28 ” (710)
28 ” (710)
29
3⁄16
” (741)
B
overall width of cutout
18
7⁄8
” (480)
18
7⁄8
” (480)
18
7⁄8
” (480)
18
7⁄8
” (480)
40
7⁄16
” (1026)
C
height from ground to bottom of cutout
min. 1
3⁄16
” (30)
min. 1
3⁄16
” (30)
min. 1
3⁄16
” (30)
min. 1
3⁄16
” (30)
min. 1
3⁄16
” (30)
90º
A
C
B
SIDE
ISO






































