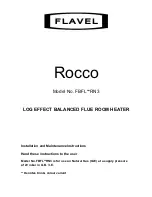
7
Electrical Connections and Controls
1.
Connect a 230v/1ph/50Hz supply to the IEC
mains inlet connector. (see Diagram 5 on
page 4).
2.
Fix any remote accessories-switches or
thermostats in the appropriate locations and
connected to the 12 way terminal block, as
shown on the wiring diagram supplied with the
unit (N.B. the 12 way terminal block is fitted
only when remote accessories are ordered
and shown on our wiring diagram).When
supplied the terminal block is located behind
the plate on which the mains inlet connector is
fitted.
Loose Grille and Fixing frame
1.
Check dimensions and position of the grille
and frame in relation to the heater.
2.
Prepare an opening to accept the frame.
3.
Fit spire captive nuts into the slots in each
corner of the frame, and fix to the opening with
appropriate fixings (not supplied).
4.
Fit the grille to the frame, aligning the holes in
the grille with the spire nuts in the frame and
fix using the black self-tapping screws
provided.
5.
An alternative fixing can be to omit the fixing
frame and screw through the grille flanges
directly onto a suitable surround.
COMMISSIONING
General
1.
Purge air from the coil using the manual or
automatic air vent, or through the mains
above the coil if applicable. Balance the
water flow rate through the system to
accepted practice.
2.
If LTC thermostat fitted, the fans will run
when water in the flow pipe reaches the
required temperature. For a type 1 (fixed
setting) 54°C ± 3K or for type 2 (adjustable
setting) 30-90°C. A setting of 20K less than
the mean water temperature is
recommended). In the absence of hot
water, a temporary link can be used.
3.
If fitted, adjust air thermostats to the
specified temperatures. If no settings are
specified, typical settings are:
a) on/off thermostat - set to 20°C
b) high/low thermostat - set to 16°C.
4.
Check the operation of all thermostats by
varying their settings to achieve the desired
effect on the fan.
5.
If switches are fitted check for satisfactory
operation.
6.
A manual/off/auto switch will bypass all
thermostats when in the manual position.
This allows the fan to circulate room air
when no hot water is present.
7.
If a manual damper is fitted, check the
operation of the damper lever.
8.
If a motorised damper is fitted, check for
satisfactory operation. Damper control is
provided by a FAI/recirc. switch, if fitted.
9.
Leave this document and all wiring
diagrams with the end user.
Summary of Contents for AM Series
Page 2: ...2 Diagram 2 Range of standard models and accessories...
Page 9: ...9 Diagram 12 Typical installation detail for Models 15 and 41...
Page 10: ...10 Diagram 13 Typical installation detail for model 17...
Page 11: ...11 Diagram 14 Typical installation detail for models 19 22 53 and 88...
Page 12: ...12 Diagram 15 Typical installation detail for model 21...
Page 13: ...13 Diagram 16 Typical installation detail for models 23 and 92...
Page 15: ...15 Diagram 19 Fixing detail for suspension brackets wall and ceiling mounted units...


































