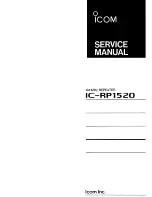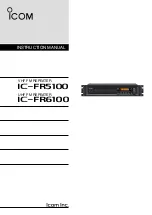
3
RANGE
The standard range comprises 22 standard models,
in 4 categories - floor standing, ducted floor
standing, wall mounted and ceiling mounted. Refer
to Diagram 2 on page 2 for model identification.
All models are available in seven sizes (figure
numbers), with the nominal output indicated by the
figure number.
Size
Nominal output
(kW)
Casing width
(mm)
Fig 03
2.6
695
Fig 04
4.7
895
Fig 06
6.0
895
Fig 08
8.2
1195
Fig 10
9.4
1195
Fig 12
11.4
1495
Fig 15
12.7
1495
Table 1:
Nominal outputs and sizes
CONTROLS
Fan motors
Conventional synchronous AC motors or energy
efficient EC motors can be provided. EC motors are
available as one of two options:-
ECS - speed control by an external 2-10VDC signal
ECM - speed control by fitted speed interface
Air thermostats
Air thermostats can be provided to automatically
switch the heater on/off and to change the fan
speed/heat output, in response to a fall or rise in
ambient air temperature. Thermostats can be fitted or
remote as follows :-
Fitted air thermostats - Models 13, 15, 17, 20, 21, 23
and 25 only.
Capillary thermostats, or room thermostats with an
accelerator heater, can be fitted for on/off and speed
change.
Diagram 3: Fitted on/off & high/low thermostats
Remote thermostats - All models
Standard or tamper resistant room thermostats with
an accelerator heater, can be provided for on/off and
speed change.
Low temperature cut-out (LTC) thermostat
A low temperature cut-out thermostat may be
provided to operate the heater when hot water is
supplied to the coil. This will automatically stop the
heater at the end of a normal operating period e.g.
when the boiler plant shuts down:-
Type 1 (fixed)
make circuit at 50°C±3K
break circuit 38°C±3K
Type 2 (adjustable)
range 30 - 90°C
Switches
Fitted switches (external, or internal) or remote
switches (flush or surface wall mounting) can be
provided to switch the heater on/off, change fan
speed and/or override any thermostats.
Diagram 4: Fitted man/off/auto & high/low switches
The man/off/auto switch allows the fans to circulate
room air when the boiler plant is shutdown during the
summer.
A FAI/recirc switch can also be provided to open or
close fresh air inlet (FAI) dampers (models 19, 22,
53 and 88 with optional motorised damper).
Switch types are:
1
on/off
2
high/off/low
3
manual/off/auto
4
manual/off/auto and high/low
5
FAI/recirc
6
FAI/recirculation and high/off/low
7
FAI/recirculation and manual/off/auto
8
FAI/recirculation, manual/off/auto and
high/low
Special controls
If specified, the heater may incorporate special
controls such as relays, thermal controls etc.
These will be shown on the wiring diagram supplied
with each heater.
Summary of Contents for AM Series
Page 2: ...2 Diagram 2 Range of standard models and accessories...
Page 9: ...9 Diagram 12 Typical installation detail for Models 15 and 41...
Page 10: ...10 Diagram 13 Typical installation detail for model 17...
Page 11: ...11 Diagram 14 Typical installation detail for models 19 22 53 and 88...
Page 12: ...12 Diagram 15 Typical installation detail for model 21...
Page 13: ...13 Diagram 16 Typical installation detail for models 23 and 92...
Page 15: ...15 Diagram 19 Fixing detail for suspension brackets wall and ceiling mounted units...


































