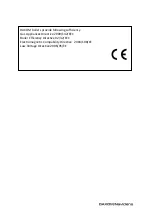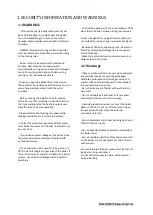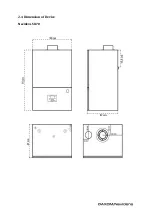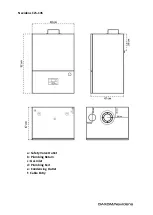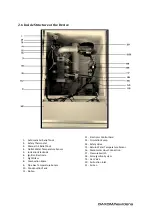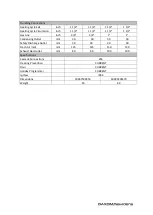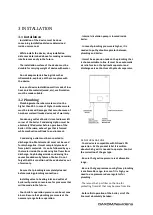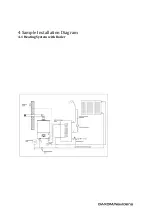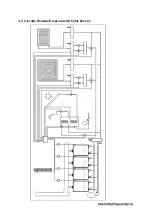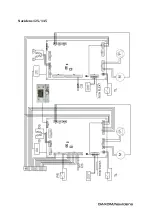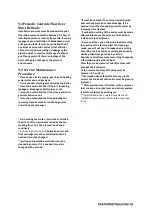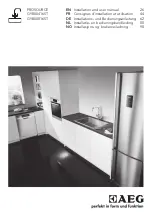
Plumbing Connections
Heating Cycle Exit
inch
1 1/4"
1 1/4"
1 1/2"
1 1/2"
Heating Cycle Circulation
inch
1 1/4"
1 1/4"
1 1/2"
1 1/2"
Gas Line
inch
3/4"
3/4"
1"
1"
Condensing Outlet
mm
30
30
30
30
Safety Discharge Outlet
mm
30
30
30
30
Fresh Air Inlet
mm
125
125
150
150
Exhaust Gas Outlet
mm
80
80
100
100
Specifications
Cascade Connections
256
Freezing Prevention
CURRENT
Hour
CURRENT
Holiday Programmer
CURRENT
Ip Class
IP44
Dimensions
500X750X450
600X920X470
Weight
45
84
Summary of Contents for Navidens 50
Page 1: ......
Page 6: ...2 4 Dimension of Device Navidens 50 70...
Page 8: ...2 5 Boiler Installation Distances...
Page 14: ...Concentric Pipe System Double Pipe System...
Page 15: ...4 Sample Installation Diagram 4 1 Heating System with Boiler...
Page 16: ...4 2 Cascade Heating Diagram with Solar Energy...
Page 18: ...6 ELECTRIC PROJECT Navidens 50 70...
Page 19: ...Navidens 125 145...


