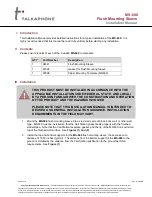
11
Before installing the roof, identify the polarity
(positive/negative) of the two wires coming
out of the interior of the ceiling panel.
Lift the orange tab back, insert and
push the cable into the track all the
way in. Push the tab back down to
secure connection.
Insert the connected wiring into the hole so the
LED light can lay flushed against the ceiling.
Place the LED light on the ceiling and center
unit with the hole.
CONNECT LED LIGHT TO CEILINGS
11
CAUTION:
Ensure correct
polarity!
White= Positive
Black/Brown/Red = Negative
Ceiling
negative wire
LED negative wire
(Already connected)
+
24 V DC
+
IMPORTANT:
Ensure to the correct
polarity of the connections made.
11.c
11.a
11.b
Summary of Contents for PHONE CUBE
Page 1: ......


































