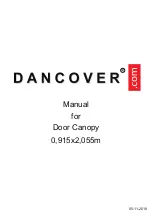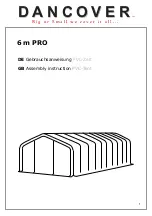
PART LIST FOR 5X8m GARAGE
Part No.
Diagram
Length(m)QTY(pcs)
Part No. Diagram
QTY(pcs)
FB01
2.8
4
UC
69
CC
10
FB02
2.4
2
LC
23
FB03
1.78
1
VC
3
FB03-1
1.78
1
IC
3
FB04
3
1
OC
3
FB04-1
3
1
RB
5
FP
3
7
S0
6
FP-1
3
1
S1
FR
2.44
8
S2
S3
FP01
2.7
2
FP01-1
2.7
1
DC
2
RP
2.6
24
DA
1
WP
2.6
6
WB
2.24
2
DG
2
WB-1
0.9
2
DP
1
RP01
2.66
26 RP01
DF
1
WP01
3.04
26
WP01
WP02-3
1
WP01-1
WP01-3
3.04
1
WP01-2
WP01-4
2.94
1
WP01-3L
WP01-1L
2.84
1 WP01-1 WP02-3L
1
WP01-4L
WP01-2L
2.74
1
Summary of Contents for ProShed
Page 1: ......
Page 4: ...8...
Page 12: ...S3 S3 CC CC Right Front Left Back CC CC CC CC...
Page 16: ...Sep 9 Panel door installation S3 Front Dia 16mm Dia 10mm Dia 16mm S3 S3...
Page 17: ......



































