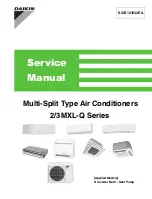
Installation Instructions
LOCATION
•
The air conditioner should be placed on a fi rm foundation to minimize noise
and vibration. For safe and secure positioning, place the unit on a smooth, level
fl oor strong enough to support the unit.
•
The unit has casters to aid placement, but it should only be rolled on smooth,
fl at surfaces. Use caution when rolling on carpeted surfaces. Use caution and
protect fl oors when rolling over wood fl oors. Do not attempt to roll the unit over
objects.
•
The unit must be placed within reach of a properly rated grounded socket.
•
Never place any obstacles around the air inlet or outlet of the unit.
•
Allow at least 30 cm of space away from the wall for effi cient air conditioning.
WINDOW SLIDER KIT
INSTALLATION
Your window slider kit has been designed to fi t most standard vertical and hori-
zontal window applications, however, it may be necessary for you to modify some
aspects of the installation procedures for certain types of windows. Please refer to
Fig. 6 and Fig. 7 for minimum and maximum window openings. The window slider
kit can be fastened with a screw (see Fig. 8)
NOTE: If the window opening is less than the mentioned minimum length of the
window slider kit, cut the end without the hole in it short enough to fi t in the window
opening. Never cut out the hole in window slider kit (visit www.danby.com for
general instruction videos).
9
Fig.5
Fig.6
Fig.7
Vertical
Window
Window Slider Kit
Minimum:72.0cm(2.36ft).
Maxmum:207.0cm(6.79ft).
Horizontal
Window
Window Slider Kit
Minimum:72.0cm(2.36ft).
Maxmum:207.0cm(6.79ft).
Fig.8
Screw
Window
slider
kit
Patio kit
Pins














































