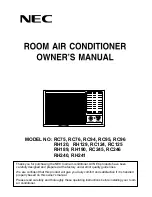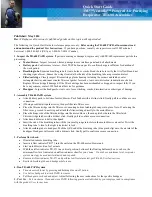
REYQ8~16P8Y1B
VRVIII System air conditioner
4PW39996-1A
Installation manual
7
6.6.
Example of connection
Example of connection
(Connection of 8 indoor units)
Branc
h with refnet joint
Branc
h with refnet joint and refnet header
Branc
h with refnet header
Single outdoor unit
system (REYQ8~16)
Maxim
um allo
wab
le
length
Betw
een outdoor and indoor units
Actual pipe length
Pipe length betw
een outdoor and indoor units
≤
165 m
[Example] unit 8:
a+b+c+d+e+s
≤
165
m
[Example] unit 6:
a+b+l
≤
165 m,
unit 8:
a+m+n+p
≤
165 m
[Example] unit 8:
a+o
≤
165 m
Equiv
alent length
Equiv
alent pipe length betw
een outdoor and indoor units
≤
190 m (Assume equiv
alent pipe length of the refnet joint to be 0.5 m, of the refnet header to be 1.0 m, of
the BSVQ100 and BSVQ160 to be 4 m and of the BSVQ250 to be 6 m (f
or calculation pur
poses)) (See note 1 on ne
xt page)
T
otal e
xtension length
T
otal piping length from outdoor to all indoor units
≤
1000 m
Allo
wab
le height
diff
erence
Betw
een outdoor and indoor units
Diff
erence in height betw
een outdoor and indoor units (H1)
≤
50 m (
≤
40 m if outdoor unit is located in a lo
w
er position).
Betw
een indoor and indoor units
Diff
erence in height betw
een adjacent indoor units (H2)
≤
15 m
Allo
wab
le length after the branc
h
Actual pipe length
Pipe length from first refr
iger
ant br
anch kit (either refnet joint or refnet header) to indoor unit
≤
40 m (See note 2 on ne
xt page)
[Example] unit 8:
b+c+d+e+s
≤
40 m
[Example] unit 6:
b+l
≤
40 m, unit 8:
m+n+p
≤
40 m
[Example] unit 8:
o
≤
40 m
Refrig
erant branc
h kit selection
Ho
w to select the refnet joint
When using refnet joints at the first br
anch counted from the outdoor unit side, choose from the
follo
wing tab
le in accordance with the capacity of the outdoor unit (e
xample:
refnet joint A).
Ho
w to select the refnet header
Choose from the f
ollo
wing tab
le in accordance with the total capacity of all the indoor units connected
belo
w the refnet header.
Note
:
250 type indoor unit can not be connected low
er than the refnet header.
Outdoor unit
capacity type (Hp)
Refrig
erant branc
h kit name
Indoor
capacity type
Refrig
erant branc
h kit name
3 pipes
2 pipes
8+10
KHRQ23M29T
<200
KHRQ23M29H KHRQ22M29H
12~16
KHRQ23M64T
200
≤
x<290
KHRQ23M29H KHRQ22M29H
F
or refnet joints other than the first br
anch, select the proper br
anch kit model based on the
total capacity inde
x of all indoor units connected after the refr
iger
ant br
anch.
290
≤
x<640
KHRQ23M64H
KHRQ22M64H
≥
640
KHRQ23M75H KHRQ22M75H
Indoor
capacity type
Refrig
erant branc
h kit name
3 pipes
2 pipes
<200
KHRQ23M20T
KHRQ22M20T
200
≤
x<290
KHRQ23M29T9
KHRQ22M29T
290
≤
x<640
KHRQ23M64T
KHRQ22M64T
≥
640
KHRQ23M75T
KHRQ22M75T
Example of do
wnstream indoor units
[Example]
in case of refnet joint C:
indoor units 5+6+7+8
[Example]
in case of refnet joint B:
indoor units 7+8,
in case of refnet header:
indoor units 1+2+3+4+5+6
[Example]
in case of refnet header:
indoor units
1+2+3+4+5+6+7+8
Outdoor unit side (3 pipes)
Indoor unit side (2 pipes)
Suction gas pipe
Gas pipe
High pressure/lo
w pressure gas pipe
BS unit
Liquid pipe
Liquid pipe
AB
C
D
E
ab
c
d
e
8
H2
H1
f
ln
p
B1
B2
B3
B4
F
h
1
g
G
j
2
k
mo
q
r
s
3
i
4
5
6
7
A
B
am
H2
H1
b
B1
B2
B3
B4
n
p
d
1
fh
g
j
i
kl
o
2
3
4
5
6
7
8
ce
B5
a
H2
H1
B1
B2
B3
B4
c
1
eg
f
i
hj
l
no
2
3
4
5
6
7
8
k
bd
B2
B3
m
indoor unit
refnet header
Outdoor unit side (3 pipes)
refnet joint
Indoor unit side (2 pipes)
Refr
iger
ant br
anch kits can only be used with R410A.
Summary of Contents for VRVIII REYQ-P8
Page 32: ...4PW39996 1A Copyright Daikin...












































