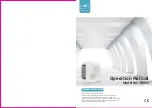
English
6
•
Using the paper pattern for installation (3), choose where to pass the piping out and open a through-hole
(
φ
80) in the wall.
Open the hole so that there is a downward slope for the drain piping. (See “ 6.DRAIN PIPING WORK ”)
(2) Remove the installation panel (1) from the unit and attach to the wall.
(The installation panel is temporarily attached to the unit with screw. (In case of 20-32 type))
(Refer to Fig. 3)
(a) Check the location for the hole using the included paper pattern for installation (3).
•
Choose a location so that there is at least a 90 mm gap between the ceiling and the main unit.
(b) Temporarily attach the installation panel (1) at the temporary-securing position on the paper pattern for
installation (3) and use a level to make sure the drain hose is either level or tilted slightly downward.
(c) Secure the installation panel (1) to the wall using either screws or bolts.
•
If using the attachment screws for the installation panel (2), attach using at least 4 screws on either
side (for a total of 8 screws (20-32 type), 9 screws (40-63 type)) of the recommended installation
cleat position on the included paper pattern for installation (3).
•
If using bolts, attach using a M8 - M10 bolt (for a total of 2 bolts) on either side.
•
If dealing with concrete, use commercially available foundation bolts (M8 - M10).
(3) If using the left, bottom-left, right, or bottom-right positions for the piping, cut out the through-hole
for the piping in the front grill. (Refer to Fig. 4)
(4) Remove the front panel and the service lid. (Refer to Fig. 5)
< How to remove the front panel and service lid >
(1) Open the front panel to the point where it stops.
(2) Push the axes on either side of the front panel towards the center of the main unit and remove. (You can
also remove it by sliding the front panel either to the left or right and pulling it forward.)
(3) Remove the screw from the service lid and pull the handle forward.
Installation panel (1)
Temporary screw
(In case of 20-32 type)
Right pipe
Left pipe
Back-left pipe
Back-right pipe
Bottom-left pipe
Bottom-right pipe
Front grill
Cut out along
the groove.
Cut away
Fig. 3
Fig. 4
Axis
Axis
Axis
Fig. 5
Handle
Screw
Service lid
Front panel
(1)
(2)
(2)
(3)
01_EN_3P156215-10P.fm Page 6 Wednesday, April 2, 2008 11:47 AM
Summary of Contents for VRV FXAQ20MAVE
Page 22: ...0804 HT 3P156215 10P EM08A049...








































