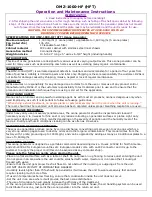
12 Technical data
Installer and user reference guide
52
RXYTQ8~16T7YF
VRV IV system air conditioner
4P388989-1B – 2016.02
12.7
Wiring diagram: Outdoor unit
Refer to the wiring diagram sticker on the unit. The abbreviations
used are listed below:
INFORMATION
The wiring diagram on the outdoor unit is only for the
outdoor unit. For the indoor unit or optional electrical
components, refer to the wiring diagram of the indoor unit.
RXYTQ8
2D095651-1
M1F
(F1)(F2)
(F1)(F2)
A3P
X3A
X1M
A1P
X2A
X1A
A2P
A4P
L1R
X41A
W
N3 BLK
R78
V1R
P3 RED
X5A
U
V1R
R3
C66
P1
R77
C32
R2
V
P2
X3A
L3B
L1B
K1M
K1R
X6A
X63A
X61A
X4A
L2B
X1A
-
+
WHT
WHT
WHT
RED
BLK
t°
t°
t°
t°
t°
t°
t°
Z2C
N=1
Z1C
N=1
Z3C
N=1
W
U MS
M1C
3~
V
A1P
T1A
N=1
BLU
RED
BLK
Z5C
N=2
Z6C N=2
RED
F412U
BLU
F400U
K3R
X403A
BLK
X402A
NA
L1A
F410U
F41
1U
L2B
L2A L3A
WHT
L1B
L3B
GRN
A4P
Z4C
N=2
X2A
V1R
F101U
R24
X5A
X3A
N1
X4A
X1A
P1
5
5
X2A
X1A
S2S
S1S
V
W
U
M1C
F1
F2
F2
F1
X28A
X31A
X22A
X30A
X32A
X42A
X18A
X4A
X20A
X2A
X29A
X21A
X23A
X3A
ON
OFF
ON
OFF
SEG1
1234
DS2
BS2
SEG3
SEG2
BS1
1234
DS1
BS3
X8A
K7R
X11A
K1
1R
X7A
K6R
E1HC
Y3S
K4R
Y2S
X15A
K3R
Y1S
X10A
R21T
R6T
R3T
R7T
R4T
R5T
X66A
3N~ 380-415 V
50 Hz
3N~ 400 V
60 Hz
BLU
X1M
RED
BLK
WHT
L2
N
L3
L1
N
L3
L1
L2
Q1DI F3U
F2U
X101A
F1U
X1A
HAP
X37A
M1F
MS
3~
E
BLK
RED
A2P
WHT
A3P
Z1F
S1PH
P>
Q1RP
5
5
S1NPH
PS
R1T
M
Y1E
M
S1NPL
Y2E
X1M
X1M
X1A
+
+
+ +
-
-
L1R
A
C
B
PS
Layout of M1C,M1F
Terminal of M1C
Indoor
Outdoor
Cool
Heat
Fan
Heat
Cool
Cool/heat selector
(optional accessory)
(Note 3)
Rear side
Front side
Electrical component box
(Note 4)
(Note 3)
(Note 4)
Electrical component box
Outer shell
To outdoor unit
To indoor unit
(Note 3)
Power supply
Cool/heat selector
A1P
Printed circuit board (main)
A2P
Printed circuit board (noise filter)
A3P
Printed circuit board (inv)
A4P
Printed circuit board (fan)
BS1~BS3
Push button switch (A1P) (mode, set, return)
C32, C66
Capacitor (A3P)
Summary of Contents for RXYTQ8T7YF
Page 71: ......
















































