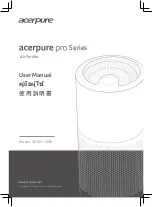
17 Operation
Installer and user reference guide
49
RXYSQ4~6TAY1B
VRV IV-S system air conditioner
4P482257-1 – 2017.03
17.4
Adjusting the air flow direction
Refer to the operation manual of the user interface.
17.4.1
About the air flow flap
Double flow+multi-flow units
Corner units
Ceiling suspended units
Wall-mounted units
For the following conditions, a micro computer controls the air flow
direction which may be different from the display.
Cooling
Heating
▪ When the room temperature is
lower
than
the
set
temperature.
▪ When starting operation.
▪ When the room temperature is
higher
than
the
set
temperature.
▪ At defrost operation.
▪ When operating continuously at horizontal air flow direction.
▪ When continuous operation with downward air flow is performed
at the time of cooling with a ceiling-suspended or a wall-mounted
unit, the micro computer may control the flow direction, and then
the user interface indication will also change.
The air flow direction can be adjusted in one of the following ways:
▪ The air flow flap itself adjusts its position.
▪ The air flow direction can be fixed by the user.
▪ Automatic
and desired position .
WARNING
Never touch the air outlet or the horizontal blades while the
swing flap is in operation. Fingers may become caught or
the unit may break down.
NOTICE
▪ The movable limit of the flap is changeable. Contact
your dealer for details. (only for double-flow, multi-flow,
corner, ceiling-suspended and wall-mounted).
▪ Avoid operating in the horizontal direction
. It may
cause dew or dust to settle on the ceiling or flap.
17.5
Setting the master user interface
17.5.1
About setting the master user interface
g
d
d
c
c
f
e
b
a
g
f
e
a
VRV IV-S Heat pump outdoor unit
b
Refrigerant piping
c
VRV direct expansion (DX) indoor unit
d
User interface (dedicated depending on indoor unit type)
e
BP box (required to connect Residential Air (RA) or Sky Air
(SA) direct expansion (DX) indoor units)
f
Residential Air (RA) direct expansion (DX) indoor units
g
User interface (wireless, dedicated depending on indoor
unit type)
When the system is installed as shown in the figure above, it is
necessary to designate one of the user interfaces as the master user
interface.
The displays of slave user interfaces show
(change-over
under centralised control) and slave user interfaces automatically
follow the operation mode directed by the master user interface.
Only the master user interface can select heating or cooling mode.
17.5.2
To designate the master user interface
(VRV DX)
In case only VRV DX indoor units are connected to the VRV IV-S
system:
1
Press the operation mode selector button of the current master
user interface for 4 seconds. In case this procedure was not yet
performed, the procedure can be executed on the first user
interface operated.
Result:
The display showing
(change-over under
centralised control) of all slave user interfaces connected to the
same outdoor unit flashes.
2
Press the operation mode selector button of the controller that
you wish to designate as the master user interface.
Result:
Designation is completed. This user interface is
designated as the master user interface and the display
showing
(change-over under centralised control)
vanishes. The displays of other user interfaces show
(change-over under centralised control).
17.5.3
To designate the master user interface
(RA DX)
In case only RA DX indoor units are connected to the VRV IV-S
system
:
1
Stop all indoor units.
2
When the system is not operating (all indoor units thermo OFF),
you can define the master RA DX indoor unit by addressing that
unit with infrared user interface (instruct thermo ON in desired
mode).
The only way to change the master unit is by repeating the previous
procedure. A cool/heat switchover (or opposite) is only possible by
changing the operation mode of the defined master indoor unit.
17.5.4
About control systems
This system provides two other control systems beside individual
control system (one user interface controls one indoor unit). Confirm
the following if your unit is of the following control system type:
Type
Description
Group control system
1 user interface controls up to 16 indoor
units. All indoor units are equally set.
2 user interface control
system
2 user interfaces control 1 indoor unit (in
case of group control system, 1 group of
indoor units). The unit is individually
operated.
NOTICE
Contact your dealer in case of changing the combination or
setting of group control and 2 user interface control
systems.








































