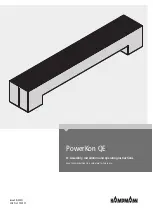
4 Preparation
Installation and operation manual
7
RXYSQ4~Y1B
VRV IV-S system air conditioner
4P397284-1 – 2015.05
Outer diameter
(Ø)
Temper grade
Thickness (t)
(a)
6.4 mm (1/4")
9.5 mm (3/8")
12.7 mm (1/2")
Annealed (O)
≥0.80 mm
t
Ø
15.9 mm (5/8")
Annealed (O)
≥0.99 mm
19.1 mm (3/4")
Half hard (1/2H)
≥0.80 mm
(a)
Depending on the applicable legislation and the unit's
maximum working pressure (see "PS High" on the unit
name plate), larger piping thickness might be required.
▪
Flare connections:
Only use annealed material.
4.2.3
To select the piping size
Determine the proper size referring to following tables and reference
figure (only for indication).
INFORMATION
▪ Combination of VRV DX and RA DX indoor units is not
allowed.
▪ Combination of RA DX and AHU indoor units is not
allowed.
▪ Combination of RA DX and aircurtain indoor units is not
allowed.
INFORMATION
If you install RA DX indoor units, you have to configure
field setting [2‑38] (= type of installed indoor units). See
"6.1.8 Mode 2: Field settings" on page 19
.
A
B-1
B-2
C-1
C-2
C-3
C-4
E
E
E
E
1
1
3-1
3-2
3-3
3-4
A
D
RA DX
VRV DX
D
4
4
5
5
5
5
2
2
2
2
1
Outdoor unit
2
Refrigerant branch kits
3-1~3-4
VRV DX indoor units
4
BP units
5
RA DX indoor units
A
Piping between outdoor unit and (first) refrigerant branch
kit
B-1 B-2
Piping between refrigerant branch kits
C-1~C-4
Piping between refrigerant branch kit and indoor unit
D
Piping between refrigerant branch kit and BP unit
E
Piping between BP unit and RA DX indoor unit
In case the required pipe sizes (inch sizes) are not available, it is
also allowed to use other diameters (mm sizes), taken the following
into account:
▪ Select the pipe size nearest to the required size.
▪ Use the suitable adapters for the change-over from inch to mm
pipes (field supply).
▪ The additional refrigerant calculation has to be adjusted as
mentioned in
"5.6.2 To determine the additional refrigerant
A: Piping between outdoor unit and (first)
refrigerant branch kit
When the equivalent pipe length between outdoor and indoor units is
90 m or more, the size of the main gas pipe must be increased (size-
up). If the recommended gas pipe (size-up) is not available, you
must use the standard size (which might result in a small capacity
decrease).
a
e
b
c
d
a
Outdoor unit
b
Main gas pipe
c
Increase
d
First refrigerant branch kit
e
Indoor unit
Outdoor unit
capacity type (HP)
Piping outer diameter size (mm)
Gas pipe
Liquid pipe
Standard
Size-up
4+5
15.9
19.1
9.5
6
19.1
22.1
B: Piping between refrigerant branch kits
Choose from the following table in accordance with the indoor unit
total capacity type, connected downstream. Do not let the
connection piping exceed the refrigerant piping size chosen by the
general system model name.
Indoor unit capacity
index
Piping outer diameter size (mm)
Gas pipe
Liquid pipe
<150
15.9
9.5
150≤x≤182
19.1
Example:
Downstream capacity for B-1 = capacity index of unit 3-1
+ capacity index of unit 3-2
C: Piping between refrigerant branch kit and
indoor unit
Use the same diameters as the connections (liquid, gas) on the
indoor units. The diameters of the indoor units are as follows:
Indoor unit capacity
index
Piping outer diameter size (mm)
Gas pipe
Liquid pipe
15~50
12.7
6.4
63~140
15.9
9.5
D: Piping between refrigerant branch kit and BP
unit
Total capacity index
of connected indoor
units
Piping outer diameter size (mm)
Gas pipe
Liquid pipe
15~62
12.7
6.4
63~149
15.9
9.5
150~182
19.1
Summary of Contents for RXYSQ5T7V1B
Page 34: ......
Page 35: ......
Page 36: ...4P397284 1 0000000V 4P397284 1 2015 05 Copyright 2015 Daikin...








































