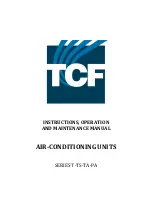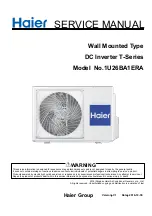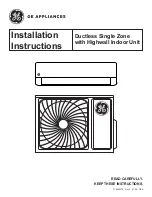
12 Unit installation
Installation and operation manual
15
FXUA50~100AVEB
VRV system air conditioner
3P668115-2C – 2022.01
f
Washer for hanger bracket
g
Tie wraps
h
Clamp washer
i
Insulation piece: Large (gas pipe)
j
Insulation piece: Small (liquid pipe)
k
Large sealing pad
l
Small sealing pad
m
Elbow
n
Blocking pad
o
L-shaped piping
p
Screw
q
Non-woven fabric
12
Unit installation
12.1
Preparing the installation site
Avoid installation in an environment with a lot of organic solvents
such as ink and siloxane.
WARNING
The appliance shall be stored in a room without
continuously operating ignition sources (example: open
flames, an operating gas appliance or an operating electric
heater).
12.1.1
Installation site requirements of the
indoor unit
Minimum floor area requirements
CAUTION
The total refrigerant charge in the system cannot exceed
the requirements for minimum floor area of the smallest
room that is served. For minimum floor area requirements
for indoor units, see the installation and operation manual
of the outdoor unit.
INFORMATION
The sound pressure level is less than 70 dBA.
INFORMATION
Equipment meets the requirement for commercial and
light-industrial location when professionally installed and
maintained.
CAUTION
This equipment is NOT intended for use in residential
locations and will NOT guarantee to provide adequate
protection to radio reception in such locations.
CAUTION
Appliance NOT accessible to the general public, install it in
a secured area, protected from easy access.
This unit, both indoor and outdoor, is suitable for
installation
in
a
commercial
and
light
industrial
environment.
WARNING
Keep any required ventilation openings clear of
obstructions.
NOTICE
The professional installer shall evaluate the EMC situation
before installation, if the equipment is installed closer than
30 m to a residential location.
▪
Paper pattern for installation
(top part of packing box). Use the
paper pattern to determine the locations of suspension bolts,
piping outlet, drain piping outlet and electric wiring inlet.
▪
Airflow directions
. Choose the air discharge pattern according to
the installation location. In case of 2-way and 3-way air discharge,
field setting is required. See
23].
12‒1 Discharge pattern (top view)
4-way discharge
3-way discharge
2
3
4
1
2
2
1
4
3
2
1
2-way discharge (optional blocking pad kit is required)
22
1
2
4
The symbols and
show the refrigerant piping direction.
▪
rear
(straight) refrigerant piping
▪
right
(bent) refrigerant piping
For upward refrigerant piping, any discharge pattern can be
selected.
The number in the
*
symbol corresponds with the number of air
outlets indicated by the number of symbols on the unit.
Example:
b
4
a
a
Indication on the unit
b
Number of air outlets
▪
Spacing
. Mind the following requirements:
(mm)
≥2000
d
c
b
e
≥1500
≥1500
≥4000
a
a
Air outlet
b
Indoor unit
c
Lighting (the figure shows ceiling-mounted lighting, but
recessed lighting is also allowed)
d
Air fan














































