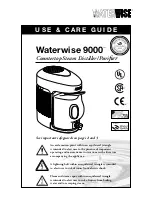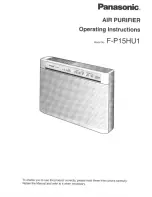
• Indoor Unit • Wall mounted unit • FXAQ-P
• VRV
®
Systems • Indoor Unit
16
9
Installation
9 - 1 Drainage Instructions
Install the drain piping
•
The drain pipe should be short with a downward slope and should prevent the formation of air pockets.
•
When extending the drain hose, use a commercially available drain extension hose, and be sure to insulate the extended section of the drain hose which is indoors.
•
Make sure the diameter of the piping is the same as the piping (hard vinyl chloride, nominal diameter 13mm) or bigger.
•
When directly connecting a hard vinyl chloride pipe joint (nominal diameter 13mm) to the drain hose connected to the indoor unit (i.e. for embedded piping,
etc.), use a commercially available hard vinyl chloride pipe joint (nominal diameter 13mm).
Make sure the drain hose is at a
downward slope.
Make sure the tip does not go
underwater even when water is added.
Drain hose
(Downward slope)
Drain hose
Insulating tape (accessory)
Insulating tube (locally procured)
Indoor unit drain hose
Extension drain piping (locally procured)
Drain hose connected to the indoor unit
Commercially available hard vinyl chloride pipe joint
(nominal diameter 13mm)
Commercially available hard vinyl chloride pipe (nominal
diameter 13mm)
Daikin VRV järjestelmät toimittaa ja asentaa Jäähdytinpalvelu RefGroup Oy



































