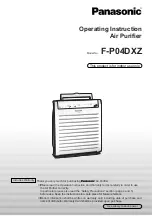
• VRV
®
Systems • Indoor Units
17
• Indoor Units • Wall Mounted Unit • FXAQ-MAVE9
10
Installation
10 - 2 Service space
3
10
1
Select an installation site where the following conditions are fulfilled and that meets with your customer’s approval.
•
In the upper space (including the back of the ceiling) of the indoor unit where there is no possible dripping of water from the refrigerant pipe, drain pipe,
water pipe, etc.
•
Where the wall is strong enough to bear the indoor unit weight.
•
Where sufficient clearance for installation and maintenance can be ensured.
•
Where optimum air distribution can be ensured.
•
Where nothing blocks the air passage.
•
Where condensation can be properly drained.
•
Where the wall is not significantly tilted.
•
Where not exposed to combustible gases.
•
Where piping between indoor and outdoor units is possible within the allowable limit. (Refer to the installation manual of the outdoor unit.)
•
Keep the indoor and outdoor units, power cable and transmission wiring, at least 1 m from TVs and radios, to prevent distorted pictures and static.
(Depending on the type and source of the electrical waves, static may be heard even when more than 1 m away.)
•
Install the indoor unit no less than 2.5 m above the floor. Where unavoidably lower, take what measures are necessary to keep hands out of the air inlet.
2
Consider whether the location where the unit will be installed can support the full weight of the unit, and reinforce it with
boards and beams, etc. if needed before proceeding with the installation. Also, reinforce the location to prevent vibration
and noise before installing.
3
The indoor unit may not be directly installed on the wall. Use the attached installation panel before installing the unit.
≥
50
≥
50
≤
120
Space required for installation (mm)
≥
90
≥
30
Floor
Obstruction
≥
2500 (from floor)
for installation
in high place.



































