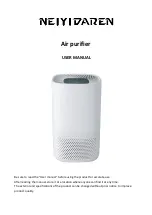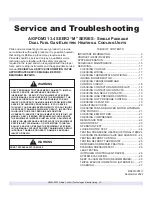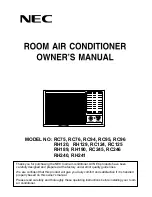
14
English
CAUTION
Drain piping connections
•
Do not connect the drain piping directly to sewage pipes that smell of ammonia. The ammonia in the
sewage might enter the indoor unit through the drain pipes and corrode the heat exchanger.
8. ELECTRIC WIRING WORK
8-1 GENERAL INSTRUCTIONS
•
Appliance shall be installed in accordance with national wiring regulations.
•
If the supply cord is damaged, it must be replaced by the manufacturer, its service agent or similarly qual-
ified persons in order to avoid a hazard.
•
Electric wiring work must be conducted by an electrician authorized by power companies (Only a licensed
electrician is permitted to conduct electric work and earth connections.)
•
All wiring must be performed by an authorized electrician.
•
A circuit breaker capable of shutting down power supply to the entire system must be installed.
•
Be sure to install an earth leakage circuit breaker in the outdoor unit.
(Install the earth leakage circuit breaker to avoid electric shocks and fire.)
•
The specified voltage for the wiring between the indoor and outdoor units and between the indoor units is
220-240V.
•
Do not turn on the power supply (of the indoor unit) until all the installation work is completed.
•
Be sure to earth the air conditioner.
•
Refer to the installation manual attached to the outdoor unit for the size of power supply electric wire con-
nected to the outdoor unit, the capacity of the circuit breaker and switch, and wiring instructions.
•
Do not connect the earth wire to gas pipes, plumbing pipes, lightning rods, or telephone earth wires.
•
Gas pipes: might cause explosions or fire if gas leaks.
•
Plumbing: no earth effect if hard vinyl piping is used.
•
Telephone earth wires or lightning rods: might cause abnormally high electric potential in the earth
during lighting storms.
•
For electric wiring work, refer also to “WIRING DIAGRAM” attached to the inside of the front grille.
•
Never connect the power supply wire to the terminal block for remote controller wire, or otherwise the entire
system may be damaged.
•
For remote controller wiring details, refer to the installation manual attached to the remote controller.
(A remote controller is not necessary for the slave unit in the simultaneous operation system mode.)
•
Do not touch the printed circuit board assy during the wiring work. Otherwise, it may cause damage.
8-2 SPECIFICATIONS FOR FIELD WIRE
For the wiring of the outdoor unit, refer to the installation manual attached to the outdoor unit.
Remote controller and transmission wiring are field supplied. (Refer to Table 3)
Table 3
*This will be the total extended length in the system when doing group control.
Wiring specifications are shown on the condition that the wiring has a voltage drop of 2%.
NOTE
1.
It shows the case when conduit pipes are used. When the conduit pipes are not used, use H07RN-F.
2.
Sheathed vinyl cord or cable (insulation thickness: 1mm or more)
Wire
Size (mm
2
)
Length (m)
Wiring between units
H05VV-U4G
(NOTE 1)
2.5
–
Remote controller cord
Vinyl cord with sheath or cable (2 wire)
(NOTE 2)
0.75 - 1.25
Max. 500*
4PEN468968-1C.book Page 14 Friday, March 24, 2017 1:30 PM
















































