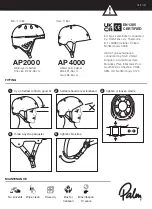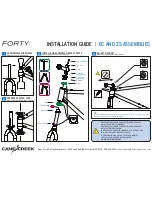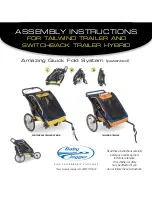
6
Unit location
WARNING
T
O PREVENT POSSIBLE EQUIPMENT DAMAGE, PROPERTY DAMAGE, PERSONAL
INJURY OR DEATH, T HE FOLLOWING BULLET POINTS MUST BE OBSERVED
WHEN INSTALLING THE UNIT.
All Installations:
•
For proper flame pattern within the heat exchanger
and proper condensate drainage, the unit must be
mounted level.
•
The flue outlet hood must be at least 12 inches from
any opening through which flue gases could enter
a building, and at least three feet above any forced
air inlet located within ten feet. The economizer/
manual fresh air intake/motorized fresh air intake
and combustion air inlet mounted on the unit are not
affected by this restriction.
•
To avoid possible corrosion of the heat exchanger,
do not locate the unit in an area where the outdoor
air (i.e. combustion air for the unit) will be frequently
contaminated by compounds containing chlorine or
fluorine. Common sources of such compounds include
swimming pool chemicals and chlorine bleaches, paint
stripper, adhesives, paints, varnishes, sealers, waxes
(which are not yet dried) and solvents used during
construction and remodeling. Various commercial and
industrial processes may also be sources of chlorine/
fluorine compounds.
•
To avoid possible illness or death of the building
occupants, do NOT locate outside air intake device
(economizer, manual fresh air intake, motorized fresh
air intake) too close to an exhaust outlet, gas vent
termination, or plumbing vent outlet. For protection,
proper operation, and service access (see appendix).
These clearances must be permanently maintained.
• The combustion air inlet and flue outlet hoods on the
unit must never be obstructed. If used, do not allow
the economizer/manual fresh air damper/ motorized
fresh air damper to become blocked by snow or debris.
In some climates or locations, it may be necessary to
elevate the unit to avoid these problems.
•
When the unit is heating, the temperature of the return
air entering the unit must be between 50° F and 100°
F.
•
Units manufactured on or after May 1, 2017 are not
permitted to be used in Canada for heating of buildings
or structures under construction.
Ground Level Installations Only:
•
When the unit is installed on the ground adjacent
to the building, a level concrete (or equal) base is
recommended. Prepare a base that is 3” larger than
the package unit footprint and a minimum of 3” thick.
•
The base should also be located where no runoff of
water from higher ground can collect in the unit.
• The top of the unit should be completely unobstruct-
ed. If units are to be located under an overhang, there
should be a minimum of 48” clearance and provisions
made to deflect the warm discharge air out from the
overhang.
• Close to the wall application assures free, unobstructed
air to the other two sides. In more confined application
spaces, such as corners provide a minimum 12”
clearance on all air inlet sides. Allow 36” minimum for
service access to the compressor compartment and
controls.
• Unit should be located a minimum of 3” away from the
wall with the connections facing the wall
Outside Slab Installation
Rooftop Installations Only:
NOTE:
To ensure proper condensate drainage, unit must
be installed in a level position.
•
To avoid possible property damage or personal injury,
the roof must have sufficient structural strength to
carry the weight of the unit(s) and snow or water
loads as required by local codes. Consult a structural
engineer to determine the weight capabilities of the
roof.
Rooftop Installation







































