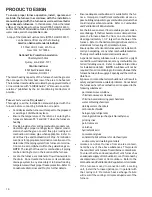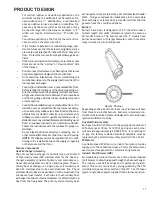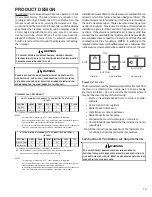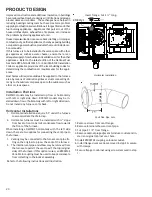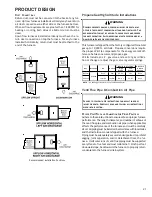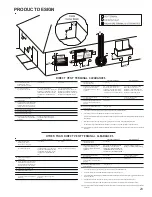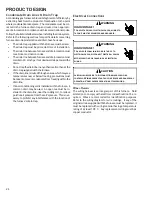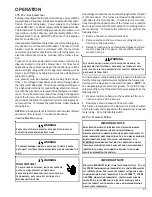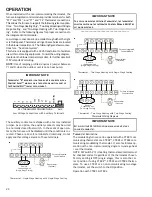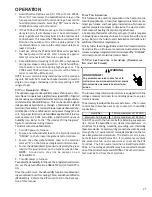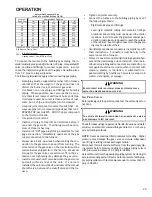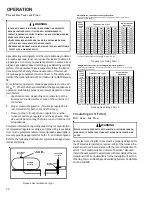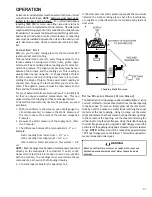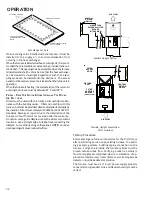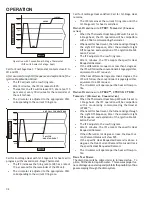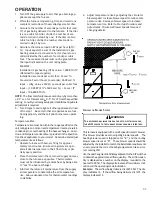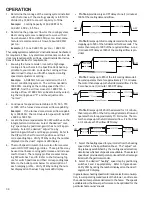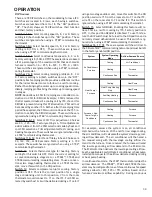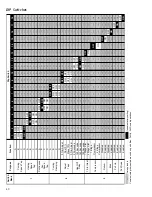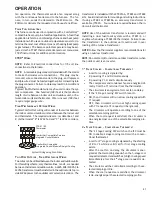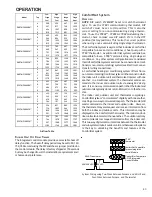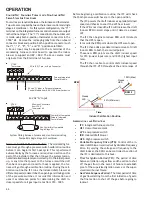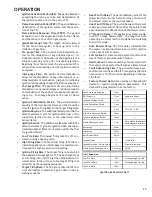
30
P
ROPANE
G
AS
T
ANKS
AND
P
IPING
I
F
THE
GAS
FURNACE
IS
INSTALLED
IN
A
BASEMENT
,
AN
EXCAVATED
AREA
OR
CONFINED
SPACE
,
IT
IS
STRONGLY
RECOMMENDED
TO
CONTACT
A
PROPANE
SUPPLIER
TO
INSTALL
A
GAS
DETECTING
WARNING
DEVICE
IN
CASE
OF
A
GAS
LEAK
.
S
INCE
PROPANE
GAS
IS
HEAVIER
THAN
AIR
,
ANY
LEAKING
GAS
CAN
SETTLE
IN
ANY
LOW
AREAS
OR
CONFINED
SPACES
.
P
ROPANE
GAS
ODORANT
MAY
FADE
,
MAKING
THE
GAS
UNDETECTABLE
EXCEPT
WITH
A
WARNING
DEVICE
.
•
•
WARNING
A gas detecting warning system is the only reliable way to detect
a propane gas leak. Rust can reduce the level of odorant in
propane gas. Do not rely on your sense of smell. Contact a local
propane gas supplier about installing a gas detecting warning
system. If the presence of gas is suspected, follow the instruc-
tions listed in the
Safety Precautions
section of this manual.
All propane gas equipment must conform to the safety stan-
dards of the National Board of Fire Underwriters, NBFU Manual
58.
For satisfactory operation, propane gas pressure must be 10”
WC + .5” WC at the furnace manifold with all gas appliances in
operation. Maintaining proper gas pressure depends on three
main factors:
1. Vaporization rate, depending on temperature of the
liquid, and “wetted surface” area of the container or
containers.
2. Proper pressure regulation. (Two-stage regulation is
recommended for both cost and efficiency).
3. Pressure drop in lines between regulators, and be-
tween second stage regulator and the appliance. Pipe
size will depend on length of pipe run and total load of
all appliances.
Complete information regarding tank sizing for vaporization,
recommended regulator settings, and pipe sizing is available
from most regulator manufacturers and propane gas suppliers.
Use only pipe dope approved for both L.P. and natural gases.
Refer to the following illustration for typical propane gas instal-
lations and piping.
200 PSIG
Maximum
5 to 15 PSIG
(20 PSIG Max.)
Continuous
11" W.C.
Second Stage
Regulator
First Stage
Regulator
Propane Gas Installation (Typ.)
3/8"
1/2"
5/8"
3/4"
7/8"
1/2"
3/4"
10
730
1,700
3,200
5,300
8,300
3,200
7,500
20
500
1,100
220
3,700
5,800
2,200
4,200
30
400
920
2,000
2,900
4,700
1,800
4,000
40
370
850
1,700
2,700
4,100
1,600
3,700
50
330
770
1,500
2,400
3,700
1,500
3,400
60
300
700
1,300
2,200
3,300
1,300
3,100
80
260
610
1,200
1,900
2,900
1,200
2,600
100
220
540
1,000
1,700
2,600
1,000
2,300
125
200
490
900
1,400
2,300
900
2,100
150
190
430
830
1,300
2,100
830
1,900
175
170
400
780
1,200
1,900
770
1,700
200
160
380
730
1,100
1,800
720
1,500
Pipe or
Tubing
Length
Feet
Tubing Size, O.D. Type L
Nominal Pipe Size
Schedule 40
Sizing Between First and Second Stage Regulator*
Maximum Propane Capacities listed are based on 2 psig pressure drop at 10 psig setting.
Capacities in 1,000 BTU/hour.
To convert to capacities at 15 psig settings - multiply by 1.130
To convert to capacities at 5 psig settings - multiply by 0.879
Propane Gas Piping Chart I
3/8"
1/2"
5/8"
3/4"
7/8"
1/2"
3/4"
1"
1-1/4" 1-1/2"
10
39
92
199
329
501
275
567
1,071 2,205
3,307
20
26
62
131
216
346
189
393
732
1,496
2,299
30
21
50
107
181
277
152
315
590
1,212
1,858
40
19
41
90
145
233
129
267
504
1,039
1,559
50
18
37
79
131
198
114
237
448
913
1,417
60
16
35
72
1,211
187
103
217
409
834
1,275
80
13
29
62
104
155
89
185
346
724
1,066
100
11
26
55
90
138
78
162
307
630
976
125
10
24
48
81
122
69
146
275
567
866
150
9
21
43
72
109
63
132
252
511
787
200
8
19
39
66
100
54
112
209
439
665
250
8
17
36
60
93
48
100
185
390
590
Tubing Size, O.D. Type L
Nominal Pipe Size
Schedule 40
Pipe or
Tubing
Length
Feet
*Data in accordance with NFPA pamphlet No. 54
Sizing Between Second or Second Stage Regulator & Appliance*
Maximum Propane Capacities listed are based on 1/2" W.C. pressure drop at 11" W.C. setting.
Capacities in 1,000 BTU/hour.
Propane Gas Piping Chart II
Circulating Air & Filters
D
UCT
WORK
- A
IR
F
LOW
N
EVER
ALLOW
THE
PRODUCTS
OF
COMBUSTION
,
INCLUDING
CARBON
MONOXIDE
,
TO
ENTER
THE
RETURN
DUCT
WORK
OR
CIRCULATION
AIR
SUPPLY
.
WARNING
Duct systems and register sizes must be properly designed for
the CFM and external static pressure rating of the furnace. De-
sign the ductwork in accordance with the recommended meth-
ods of “Air Conditioning Contractors of America” Manual D.
Install the duct system in accordance with Standards of the Na-
tional Board of Fire Underwriters for the Installation of Air Con-
ditioning, Warm Air Heating and Ventilating Systems. Pamphlets
No. 90A and 90B.
OPERATION

