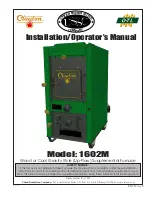
29
SYSTEM OPERATION
Upflow furnaces with air delivery of less than 1800 CFM:
Use one side return or one bottom return ductwork connec-
tion.
Upflow furnaces with air delivery of 1800 CFM or higher:
Use two side returns or one side return and one bottom re-
turn connection.
Guide dimples locate the side and bottom return cutout lo-
cations. Use a straight edge to scribe lines connecting the
dimples. Cut out the opening on these lines. An undersized
opening will cause reduced airflow. For bottom return con-
nection, remove the bottom of the cabinet before setting the
furnace on the raised platform or return air duct.
A closed return duct system must be used, with the return
duct connected to the furnace.
NOTE:
Ductwork must never
be attached to the back of the furnace.
Supply and return
connections to the furnace may be made with flexible joints
to reduce noise transmission, if desired. If a central return is
used, a connecting duct must be installed between the unit
and the utility room wall so the blower will not interfere with
combustion air or draft. The room, closet, or alcove must not
be used as a return air chamber.
When the furnace is used in connection with a cooling unit,
the furnace should be installed in parallel with or on the up-
stream side of the cooling unit to avoid condensation in the
heating element. With a parallel flow arrangement, the damp-
ers or other means used to control the flow of air must be
adequate to prevent chilled air from entering the furnace and,
if manually operated, must be equipped with means to pre-
vent operation of either unit unless the damper is in the full
heat or cool position.
When the furnace is heating, the temperature of the return
air entering the furnace must be between
55°F
and
100°F
.
U
PRIGHT
F
ILTER
I
NSTALLATIONS
Depending on the installation and/or customer preference,
differing filter arrangements can be applied. Filters can be
installed in the central return register and a side panel ex-
ternal filter rack kit (upflow filter kit # EFR02 As an alterna-
tive a media air filter or electronic air cleaner can be used as
the requested filter. Refer to the following minimum filter re-
quirement charts for determination of the minimum filter area
to ensure proper unit performance. The following figures show
possible filter locations.
Refer to Minimum Filter Area tables to determine filter area
requirement.
NOTE:
Filters can also be installed elsewhere
in the duct system such as a central return.
H
ORIZONTAL
I
NSTALLATIONS
Filter(s) must be installed external to the furnace casing for
horizontal installations. For most installations it is prefer-
able to use a central return with filters installed in the duct
behind the return air grill. In this way filter replacement is
relatively simple by merely removing the grille, rather than
going into the attic or crawl space.
Model
Minimum Recommended Filter Size^
DM96VEO303AN*
1 - 16 X 25 Side or 1 - 14 X 25 Bottom
DM96VEO403AN*
1 - 16 X 25 Side or 1 - 14 X 25 Bottom
DM96VEO603AN*
1 - 16 X 25 Side or 1 - 14 X 25 Bottom
DM96VEO302BN*
1 - 16 X 25 Side or Bottom
DM96VEO402BN*
1 - 16 X 25 Side or Bottom
DM96VEO603AN*
1 - 16 X 25 Side or Bottom
DM96VEO803BN*
1 - 16 X 25 Side or Bottom
DM96VEO804CN*
1 - 16 X 25 Side or Bottom
DM96VE1004CN*
1 - 16 X 25 Side or Bottom
DM96VE1005CN*
1 - 20 X 25 Bottom / 2 - 16 X 25 Side Return
DM96VE1205DN*
1 - 20 X 25 Bottom / 2 - 16 X 25 Side Return
DC96VE0403BN*
2 - 10 X 20 or 1 - 16 X 25 Top Return
DC96VE0603BN*
2 - 10 X 20 or 1 - 16 X 25 Top Return
DC96VE0803BN*
2 - 10 X 20 or 1 - 16 X 25 Top Return
DC96VE1005CN*
2 - 14 X 20 or 1 - 20 X 25 Top Return
^Larger filters may be used, filters may also be centrally located
















































