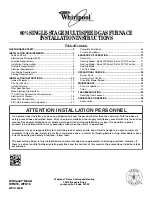
17
Vent Pipe
Use alternate vent
& combination
air locations
Combustion Air Pipe
Field Supplied
Drain Tee on Vent Pipe
Condensate trapped
to prevent flue gas from escaping
and routed to field supplied
condensate disposal
1/4” per foot min.
slope to furnace
6’ Max.
Floor
Basem
ent / C
rawlsp
ace
DOWN VENTING UPFLOW MODEL FURNACES ONLY
All piping and fittings must be joined per material manufacturers specifications
to prevent separation and flue gas leaks.
Figure 12
Pipe Termination
Products of combustion must always be vented outside. A
vent pipe must never terminate in an attic, crawl space, or
any other part of a dwelling. Follow the vent pipe & intake
pipe termination requirements listed below as well as all
applicable local, State and National codes.
All terminations (vent and/or intake) must be located at
least 12” above ground level or the anticipated snow
level.
All vent terminations (non-direct and direct vent) must
terminate at least 3 feet above any forced air inlet located
within 10 feet.
The vent termination of a non-direct vent application must
terminate at least 4 feet below, 4 feet horizontally from, or
1 foot above any door, window, or gravity air inlet into any
building.
The vent termination of a direct vent application must
terminate at least 12” from any opening through which
flue gases may enter a building (door, window, or gravity
air inlet).
The vent termination of vent pipe run vertically through
a roof must terminate at least 12” above the roof line (or
the anticipated snow level) and be at least 12” from any
vertical wall (including any anticipated snow build up).
A vent termination shall not terminate over public
walkways or over an area where condensate or vapor
could create a nuisance or hazard or could be detrimental
to the operation of regulators, relief valves, or other
equipment.
The combustion air intake termination of a direct vent
application should not terminate in an area which is
frequently dusty or dirty.
Vent & combustion air pipes may terminate vertically
through a roof, or horizontally through an outside wall.
The combustion air intake and vent pipe terminations
must be in the same atmospheric pressure zone. Vertical
vent pipe terminations should be as shown in figure 14.
The penetration of pipes through the roof must be sealed
water tight with proper flashing such as is used with a
plastic plumbing vent.
Horizontal vent pipe terminations should be as shown in
the following figures. To secure the pipe passing through
the wall and prohibit damage to piping connections, a
coupling should be installed on either side of the wall and
solvent cemented to a length of pipe connecting the two
couplings. The length of pipe should be the wall thickness
plus the depth of the socket fittings to be installed on the
inside and outside of the wall. The wall penetration should
be sealed with silicone caulking material.
12"
Non-Direct Vent
Vent/Flue Termination
No Terminations
Above Walkway
12"
min.
4'
min.
Non-Direct Vent
Vent/Flue Termination
Direct Vent
Vent/Flue Termination
<10'
Forced Air
Inlet
Non-Direct Vent
&
Direct Vent
Vent/Flue Terminations
Grade or Highest
Anticipated
Snow Level
3' min.
12" min.
4' min.
12" min.
Vent Termination Clearances
Figure 13
COMBUSTION AIR INTAKE
(OPTIONAL)
*Not required for
single pipe installation
TEE (OPTIONAL)
96”
MA
X.
-
3”
M
I
N.
R
OOF
L
I
NE
12” MIN
HEIGHT
DIFFERENCE
12” MIN TO ROOF OR
HIGHEST ANTICIPATED
SNOW LEVEL
Figure 14
















































