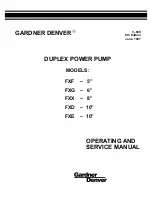
6 Preparation
Installer reference guide
16
C08AA + EHYKOMB33A
Daikin hybrid for multi heat pump – heat pump module
4P471761-1A – 2017.10
Special requirements for R32
Input from installer:
▪ Total refrigerant charge (m
c
) (kg)
▪ Installation height (H) (m)
▪ Area of room A (A
room A
) (m
2
)
Start
Use table 1 in chapter "Technical data" to
calculate the maximum refrigerant charge
(m
max
) (kg) allowed for room A.
Contact your dealer.
Use table 3 in chapter "Technical data" and
dm to calculate the minimum opening area for
natural ventilation between room A and
room B
(VA
min
)
(cm
2
). Make sure to select the
correct outdoor unit.
Unit can be installed at
room A
if:
▪ 2 ventilation openings (permanently open) are provided between room A and B, 1 at the top and 1 at the bottom.
▪
Bottom opening:
The bottom opening must meet the minimum area requirements (VA
min
). If the ventilation opening starts from the floor, the height must be
≥20 mm. The bottom of the opening must be situated ≤100 mm from the floor. At least 50% of the required opening area must be situated <200 mm from the
floor. The entire area of the opening must be situated <300 mm from the floor.
▪
Top opening:
The area of the top opening must be larger than or equal to the bottom opening. The bottom of the top opening must be situated at least 1.5 m
above the top of the bottom opening.
▪ Ventilation openings to the outside are NOT considered suitable ventilation openings (the user can block them when it is cold). For ventilation opening
requirements, see "Ventilation opening requirements" in the chapter "Technical data".
The unit can be installed in room A at the
specified installation height, and without
further room size or ventilation requirements.
Determine the refrigerant amount that exceeds
m
max
(dm) (kg). (dm=m
c
–m
max
)
m
max
≥m
c
?
Yes
No
No
Use table 2 in chapter "Technical data" to
calculate the total minimum floor area
(A
min total
) (m
2
)
required for the total refrigerant
charge (m
c
) at the selected installation height
(H).
A
min total
≤A
room A
+A
room B
?
Yes
Input from installer:
▪ Area of adjacent room B (A
room B
) (m
2
)
Room A: Room where CHYHBH is installed.
Room B: Room adjacent to room A.
Room A
Room B
CHYHBH
Use the tables in
"15.4 Table 1 – Maximum refrigerant charge
allowed in a room: indoor unit" on page 90
,
"15.5 Table 2 –
Minimum floor area: indoor unit" on page 92
,
"15.6 Table 3 –
Minimum venting opening area for natural ventilation: indoor unit" on
page 93
to calculate the needed values to make sure that your
appliance is installed correctly.
Summary of Contents for CHYHBH05AA
Page 107: ......
















































