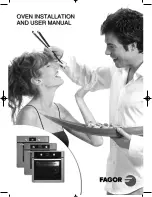
“A”
“B”
“A”
“B”
“D”
1“ (25mm) Min.
Clear to Top of
Door for Heat
Exhaust
31 1/4” (794mm)
Recommended
(May be Altered)
4“ Typical Toe Kick (Shown)
3/4” (19mm)
Support Platform
3/4” (19mm)
Support Platform
4“ (102mm) Min.
Between Cutout
Recommended
Electrical
Location
Recommended
Electrical
Location
Alternate
Electrical
Location
Alternate
Electrical
Location
1“ (25mm) Min.
Clear to Top of
Door for Heat
Exhaust
Single wall Oven
Side by Side
Cutout dimensions
36”
(914mm)
1 1/2”
(38mm)
Typical Counter
“A”
“B”
1“ (25mm) Min.
to Combustible Floor
4“ Typical Toe Kick (Shown)
Recommended
Electrical
Location
3/4” (19mm)
Support Platform
1“ (25mm) Min. to Combustibles
1” (25mm) Min.
to Combustible Floor
“A”
“B”
“A”
“B”
1 1/2” (38mm)
Typical Counter
36” (914mm)
4“ Typical Toe Kick (Shown)
Alternate
Electrical
Locations
3/4” (19mm)
Support Platform
4“ (102mm) Min.
Between Cutout
3/4” (19mm)
Support Platform
Recommended Electrical Location
1“ (25mm) Min. to Combustibles
Single wall Oven
Installed Under-Counter
Cutout dimensions
Single wall Oven
Side by Side
Installed Under-Counter
Cutout dimensions
Summary of Contents for Wall Oven
Page 10: ...NOTES...
Page 11: ...10 NOTES...






























