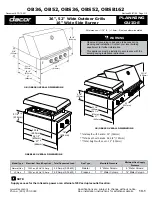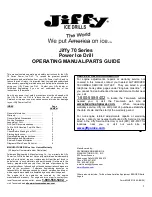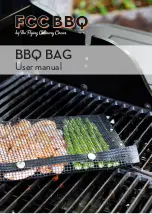
6
Planning the Installation
Location Planning - General
Gas and Electric Power Requirements
Prior to installation, the gas supply for natural gas or
•
whole house LP installations must meet the specifica-
tions below.
For natural gas or whole house LP installations, have a
•
qualified plumber or gas fitter install a 3/4 inch (19mm)
or 1/2 inch (13mm) gas supply line with a shut-off valve
(not included). Have it installed in an accessible loca-
tion that allows it to be shut off when the appliance is
installed.
gas supply requirements
Model Type
Manifold pressure
Minimum gas
supply pressure
Natural Gas
4” Water Column
5” Water Column
LP Gas
11” Water Column
12” Water Column
Correct voltage, frequency and amperage must be sup-
•
plied to the appliance from an isolated, grounded circuit
which is protected by a properly sized circuit breaker or
time-delay fuse. The required voltage, frequency, and
amperage ratings are listed on the product data plate
and are also below.
electrical requirements
Circuit Requirement
120 Vac, 15 Amp.
Total Connected Load
2.9 Amps, (0.35 kW)
It is the owner’s responsibility to ensure that the elec-
•
trical connection to this appliance is installed by a
qualified electrician. The electrical installation, includ-
ing minimum supply wire size and grounding, must be
done in accordance with National Electric Code ANSI/
NPFA 70, (or the latest revision) or Canadian Electrical
Code CSA C22.1, and local codes and ordinances for
connection of an outdoor appliance.
Locate the electrical outlet within reach of the 48 Inch
•
(1219mm) long power cord so that it will reach when
the grill is completely installed in the enclosure.
Total connected loads shown include the ignition sys-
•
tem, interior lights and rotisserie motor.
The rotisserie motor should be plugged into the same
•
grounded outlet power source or an alternate 120 Vac
duplex outlet located on the same circuit as the grill.
warning
This installation must conform to local codes or, in the
•
absence of local codes, with either the National Fuel
Gas Code, ANSI Z223.1/NFPA 54, Natural Gas and
Propane Installation Code, CSA B149.1, or Propane
Storage and Handling Code, B149.2.
Prevent grill combustion products from being drawn
•
into a building through fresh air inlets: The venting
system of other than a direct-vent appliance must
terminate at least 4 feet (1.2m) below, 4 feet (1.2m)
horizontally from, or 1 foot (305mm) above any door,
window or gravity air inlet into any building. The bot-
tom of the vent terminal must be located at least 12
inches (305mm) above grade.
A MINIMUM clearance of 10 inches (254mm) must be
•
maintained, above the countertop material, from all
combustible vertical materials on the sides and behind
the outdoor grill chassis and canopy.
On all models except OBSB162, a MINIMUM clear-
•
ance of 1 1/4 inches (32mm) must be maintained,
above the countertop material, from all non-combus-
tible vertical materials on the sides and behind the
outdoor grill chassis and canopy.
On model OBSB162, a MINIMUM clearance of 2 inch-
•
es (51mm) must be maintained, above the countertop
material, from all non-combustible vertical materials
on the sides and behind the chassis.
A MINIMUM clearance of 1/4 inch (6mm) must be
•
maintained, inside the base enclosure below the
countertop material, from all vertical surfaces on the
sides of the appliance, except on model OBSB162.
On model OBSB162 a minimum clearance of 1/4 inch
(6mm) must be maintained in back and 1/16 inch on
the sides.
A MINIMUM clearance of 3/4 inch (19mm) must be
•
maintained, from the bottom of the control panel to
any material for ventilation purposes. Failure to do so
will block air flow through the outdoor grill and may
cause carbon monoxide poisoning or improper opera-
tion.
The back edge of the grill must maintain a minimum
•
clearance (10 inches/254mm) from combustible back
splash materials. Special cabinet and countertop
dimensions are required.
The electrical outlet and gas service must be installed
•
only by a qualified, licensed professionals.
The maximum gas supply pressure to the regulator
•
must not exceed 1/2 pound per square inch.
Use only the factory supplied gas regulator or a Dacor
•
approved replacement.
Summary of Contents for Epicure OB36
Page 23: ...18 Wiring Diagrams Wiring Diagram OB S 36...
Page 24: ...19 Wiring Diagrams Wiring Diagram OB S 52...
Page 25: ...20 Notes...
Page 26: ...21...
Page 27: ...Dacor Phone 800 793 0093 FAX 626 403 3130 www Dacor com...
Page 29: ...2007 Dacor all rights reserved...












































