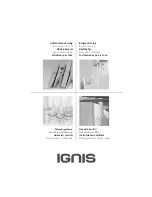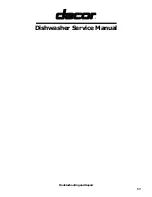
3
Installation Preparation
DRAIN REQUIREMENTS
•
Follow local codes and ordinances.
•
Do not exceed 10 feet distance to drain.
•
Do not connect drain lines from other devices
to the dishwasher drain hose.
•
Dishwasher must be connected to waste line with an
air gap (not supplied) or 32" minimum high drain loop,
depending on local codes and ordinances to prevent
back fl ow into the dishwasher.
•
Air gap must be used if waste tee or disposer connection
is less than 18" above the fl oor to prevent siphoning.
DRAIN PREPARATION
The type of drain installation depends on answers to
the following questions:
Do local codes or ordinances require an air gap?
Will waste tee or disposer connection be less than
18" above the fl oor?
Will installation have a drain loop less than 32"
above fl oor?
If the answer to
ANY
of the 3 questions above is
YES,
Method 1 MUST be used
. Otherwise either Method 1
or Method 2 may be used. Figure C or Figure D.
CAUTION:
An air gap MUST BE USED if the drain hose is connected
to waste tee or disposer lower than 18" above the fl oor.
Failure to provide the proper drain connection height
with air gap or 32" minimum, high drain loop will result in
improper draining of the dishwasher.
Install waste tee or disposer and air gap according to
manufacturer’s instructions.
CABINET PREPARATION
• Drill a 1-1/2" dia. hole in the cabinet wall within the
shaded areas shown in Figure A for the drain hose
connection. The hole should be smooth with no sharp
edges.
Method 1 – Air Gap with Waste Tee or Disposer
Method 2 – High Drain with Waste Tee or Disposer
Provide a method to attach drain hose to underside of
countertop.
18"
Min.
32"
Min.
32"
Min.
18"
Min.
Clearance for Door
Opening 2" Minimum
Countertop
Dishwasher
25-5/8"
•
The dishwasher must be installed so that drain hose is
no more than 10 feet in length for proper drainage.
•
The dishwasher must be fully enclosed on the top,
sides and back, and must not support any part of the
enclosure.
CLEARANCES:
When
installed into a corner,
allow 2" min. clearance
between dishwasher and
adjacent cabinet, wall or
other appliances. Allow
25-5/8" min. clearance
from the front of the dish-
washer for door opening.
Figure B
•
The rough cabinet opening must be at least 24" deep.
The opening should be 35" max. height.





























