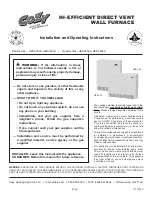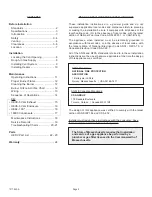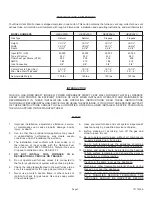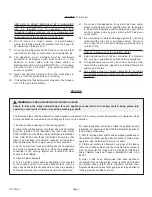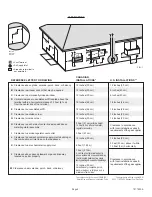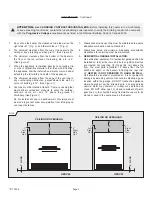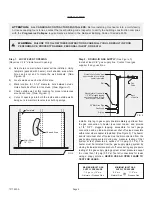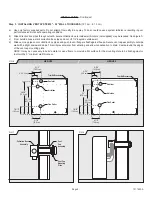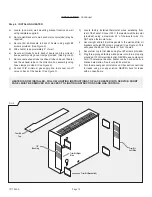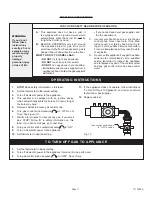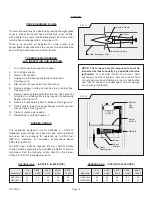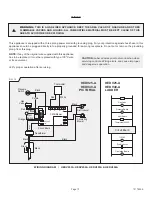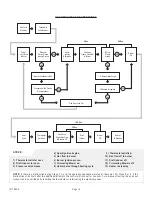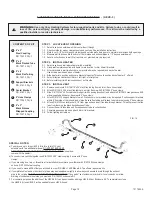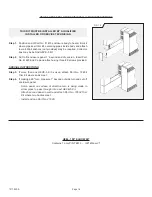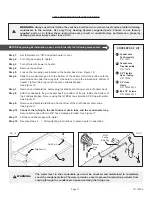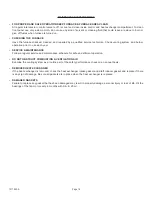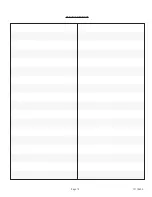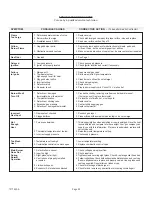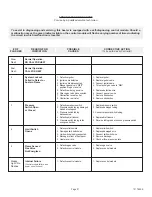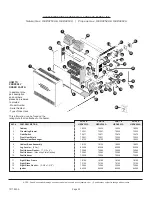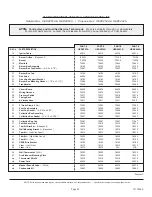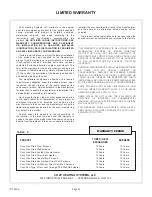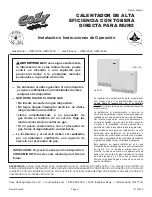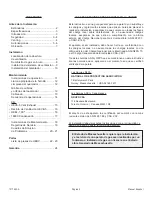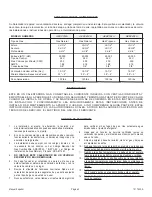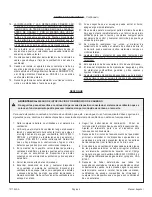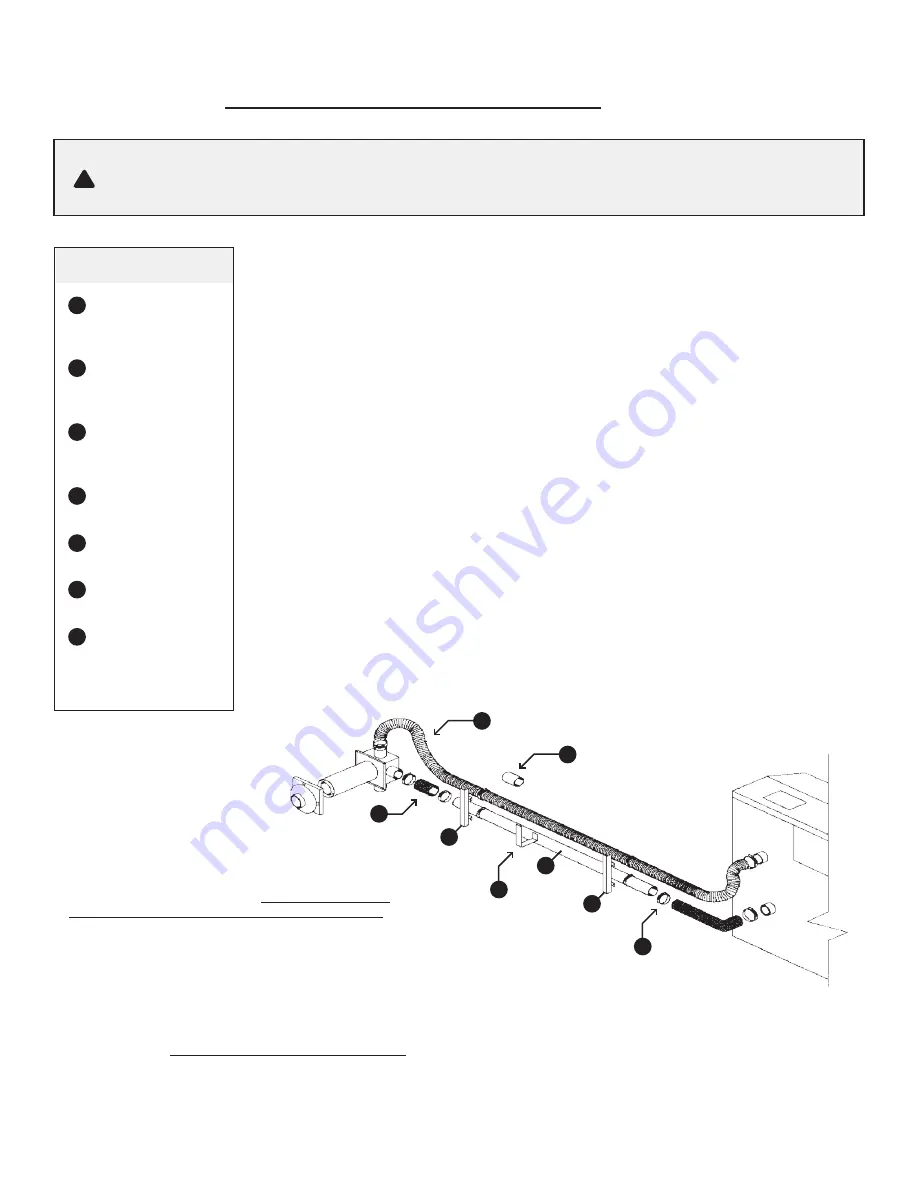
1017952-A
Page 15
CONTENTS OF KIT
A
2” x 3”
Steel Coupling
P/N: 72532, Qty: 1
B
2” x 5’
Black Flocked Tube
P/N: 72575, Qty: 1
C
2” x 6’
Black Flex Tubing
P/N: 72612, Qty: 1
D
Support Brackets
P/N: 41515, Qty: 2
E
Center Bracket
P/N: 41520, Qty: 1
F
2” Hose Clamps
P/N: 72593, Qty: 8
G
2” x 3”
Black Silicone
Wrapped Coupling
P/N: 72578, Qty: 1
5’ VENT EXHAUST KIT INSTALLATION INSTRUCTIONS - ( HEVK-5 )
WARNING:
Use only Cozy Heating Systems factory-supplied parts and kits. Failure to do so could result in
loss of life, personal injury, property damage, or unsatisfactory performance. This kit must be installed by a
qualified installer or service technician.
!
STEP 1. LOCATE VENT OPENING
1-1. Select location on outside wall that vent will exit through.
1-2. Check outside for proper clearances around vent cap.
See installation instructions.
1-3. Mark & cut 3-1/2” hole through both inside and outside walls, being sure to maintain level across both openings.
1-4. Measure wall thickness. Mark and cut off both intake and exhaust pipes to 1/2” beyond outside wall.
1-5. Secure collection box to wall. Wall anchors, not provided, may be required.
STEP 2. INSTALL HEATER
2-1. Select location on wall where heater will be installed.
2-2. Using wall template supplied with heater, mark location for trim kit wall brackets.
2-3. Attach brackets to wall (wall anchors, not provided may be required) and back of heater.
Use screws provided on back of heater.
2-4. Slide heater into position and secure brackets togehter. This should position back of heater 5” off wall.
2-5. Select direction vent will exit trim kit, left, right, or straight up.
2-6. Before installing trim kit remove knockout on this side.
STEP 3. INSTALL VENT
3-1. Remove and discard P/N 72611 2”x24” black flex tubing from air inlet. (Save hose clamp).
3-2. Attach P/N 72612 2”x6’ black flex tubing to air inlet. Secure with P/N 72593 2” hose clamp.
3-3. Slide P/N 72575 2”x5’ flocked tube through trim kit opening (knockout) and attach to P/N 72610 orange silicone 90E
elbow supplied with heater. Secure with 2” hose clamp.
3-4. Attach P/N 41515 support brackets to wall. Wall anchors, not provided, may be required. Postion support brackets
within 8” from side of trim kit and end of pipe. Secure flex tubing and flocked tube to brackets using 2” hose clamps.
3-5. Attach P/N 41520 center bracket 2-1/2’ from pipe end and insert flex tube through bracket. This will prevent the flex
tube from touching the black flocked exhaust tube.
3-6. Connect flex air intake tube and flocked exhaust tube to collection box.
3-7. Complete gas connection and attach trim kit to brackets.
3-8. Follow lighting instructions.
C
G
E
F
D
D
B
A
FIG. 14
SPECIAL NOTES:
a) You may use up to three HEVK-5 Kits for a total of 15’ vent
extension with two additional elbows. DO NOT EXTEND VENT
BEYOND 15’ OR USE MORE THAN THREE TOTAL ELBOWS (one elbow
comes with the heater).
b) To connect two vent kits together use P/N 72532 2”x3” steel coupling. Secure with 2” hose
clamps.
c) If you are using one, two, or three kits, after installation is complete you will discard 2 P/N 72593 hose clamps
and one P/N 72532 steel coupling.
d) If you need to make a 90E offset you will need to order P/N HEEL-1 90E Elbow Kit. Two offsets require two kits.
e) If complete vent extension is horizontal, pipes may be sloped down slightly to allow any condensate to drain through the exhaust
pipe to the outside. DO NOT ALLOW TO DRAIN ONTO WALKWAY. If any part of vent extension is vertical or local codes do not allow
draining of condensate to outside you must add P/N 18900 Condensate Kit.
f) For cosmetic purposes, the addition of the HEVK-5 Kit can be enclosed by adding a HEVE-5 Vent Enclosure Kit. To completely enclose
the HEVK-5 Kit one HEVE-5 will be needed for each HEVK-5 used.

