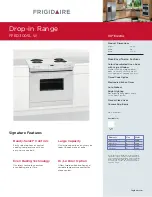
11
PROXIMITY TO SIDE CABINETS
Important:
Base cabinet construction must allow for size of cooktops cut-out.
1. Gas line opening:
Wall-anywhere 11” 51/64(300mm) below underside of countertop;
Cabinet floor – anywhere 3”1/8(79.2mm) from the rear wall.
Grounded outlet: the electric cord with 3-prong ground plug has a length of 48”(122mm).Grounded outlet
should be located within 36”(914.4mm) of right rear corner of cut-out.
2. The cooktops CANNOT be installed directly adjacent to sidewalls or tall cabinets or tall appliances or
other side vertical surfaces. There must be a minimum of 7” 7/8(200mm) side clearance from the cooktops
cut-out to such combustible surface to both sides above the counter height.
3.The maximum upper cabinet depth recommended is 13(330mm). Wall cabinet above the cooktops must be
a minimum of 30”(762mm) above the countertop for a width of minimum 11” 13/32(290mm); it has to be
centered with the cooktops. Side wall cabinets above the cooktops must be a minimum of 18”(457mm)
above the countertop.
4.A separating panel shall be provided under the cooktops as described in fig.4.2.
FASTENING THE COOKTOPS(fig.4-3)
Each cooktops is supplied with a set of tabs and screws to fasten it on units with a working surface from 3 to
4cm deep.
The kit includes 4 tabs “A” and 4 self-threading screws “B”.
l
Cut the unit.
l
Stretch gasket “C” over the edge of the hole made, be careful to overlay the junction edges.
l
Put the cooktops into the hole cut into the unit and position it correctly.
l
Put tabs “A” into place and tighten screws “B” until the cooktops is completely secured.
Summary of Contents for COS-VA-S950M
Page 13: ...13 GAS CONNECTION SPECIFICATION...
Page 18: ...18 WIRING DIAGRAM IGNITION...




































