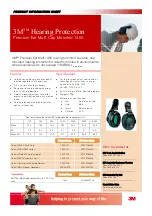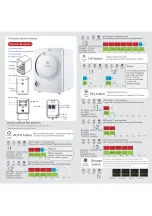
STANDARD RECOMMENDED PROCEDURE 003-873 | ISSUE 2 | APRIl 2016 | PAGE 6 OF 18
5 .1 Mounting Cabinets with up to 432 Fibers on a Wall
Step 1:
For standard installation
on a wall, secure a
4-foot by 8-foot by 1/2-
inch sheet of plywood to
the studs of the wall in
the mounting location,
with the top of the
plywood approximately
80 inches above the
floor (Figure 5) at the
height specified in
your standard local
procedures.
Figure 5 — Install Mounting Brackets
Step 2:
Using appropriate
hardware (not
provided), attach the
mounting bracket to the
plywood approximately
75 inches above
the floor. Ensure the
bracket is level and
secured to the wall to
support the weight of
the cabinet.
Step 3:
Attach the wall-mount
brackets to the rear of
the cabinet as shown in
Figure 5.
Step 4:
Using the hoist or lifting
device, lift the cabinet
and hook the mounting
bracket over the bracket on the wall (Figure 6).
IMPORTANT:
Lower edge of the cabinet or splice chamber should be approximately 36 inches above
the floor.
Step 5:
Screw the bottom bracket into the plywood and move the lifting eyes to their stored
position (Figure 6).
Step 6:
If desired, remove and reinstall the lifting eyes in their stored position.
5 .2 Mounting Cabinets with up to 432 Fibers into a Rack
Use the rack-mount kit (P/N 07-033330-001) to secure a cabinet with up to 432 fibers to a
23-inch rack. Follow instructions provided with the kit.
5 .3 Mounting Cabinets with more than 432 Fibers to the Floor
Use a forklift or handtruck to move the frame-mounted cabinet into position in the lineup. Secure
the frame to the floor using your company’s approved procedures.
KPA-1783
Attach mounting brackets to cabinet.
Attach mounting bracket to plywood.
Attach plywood to wall.
1
2
3
Floor
Plywood
Wall Studs
Sheetrock
80 inches
KPA-0057
Floor
36 inches
Figure 6
— Mount Cabinet on the Wall




































