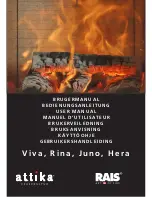
C 690
32
GB
When installing the base plate (see page 28) check that the installation
distances given in the figures below are not fallen below. When top
connecting a steel flue please refer to the relevant manufacturer’s
installation instructions.
The start pipe must be uninsulated up to and including the seal at a
height of 1755 mm from the floor. From the seal upwards, 30 mm thick
mineral wool insulation must be placed around the start pipe up to
approx 2055 mm above the floor, where the fully insulated chimney
takes effect. Insulation for the pipe is supplied when the Premodul
chimney system is ordered.
Observe the safety distances to combustible material that steel flues
require.
The minimum distance to combustible parts of the building or interior
decoration must be at least 1 m.
Installation distances
A = height from floor to chimney connection
B = height from floor to c/c smoke outlet rear
C = height from floor to supply air opening
D = height from floor to lower edge of hatch
E = height from floor to upper edge of hatch
All measurements are given in millimetres.
Against flammable walls with protective screen
Against flammable walls
Against non-flammable walls
When positioning in corners
780
Ø150
1000
780
2055
1755
A 1230
Combustible roof
Air inlet Ø64
Minimum ceiling height 2200
530
90
320
200
630
950
1290
750
E 1080
2100
D 395
355
B 1100
C 440
Air inlet Ø64
Ø150
410
800
300
200
Combustible wall
Floor plate (accessory)
Centre mark for
chimney
Fire-retardant wall of
brick or concrete
410
800
300
250
50
Combustible wall
Wall-protection panel
(accessory)
Floor plate (accessory)
Centre mark for
chimney
410
800
300
250
50
Combustible wall
Floor plate (accessory)
Centre mark for
chimney
540
150
200
540
150
200
Combustible wall
Combustible wall
Floor plate (accessory)
Floor plate (accessory)
Centre mark for
chimney
Centre mark for
chimney
Fire-retardant wall of
brick or concrete
Wall-protection panel
(accessory)
Ext. Ø150
INSTALLATION DISTANCES
Summary of Contents for C690 Style
Page 1: ...LEK LEK Installation instruction www contura eu C 690...
Page 23: ......









































