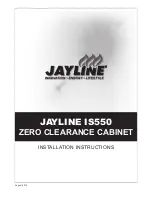
7
W415-0857 / B / 02.14.11
2.3 GENERAL
INFORMATION
When the appliance is installed at elevations above 2,000ft, and in the absence of specifi c recommendations
from the local authority having jurisdiction, the certifi ed high altitude input rating shall be reduced at the rate of
4% for each additional 1,000ft.
No external electricity (110 volts or 24 volts) is required for the gas system operation.
Expansion / contraction noises during heating up and cooling down cycles are normal and are to be expected.
This appliance is equipped with a pilot light safety system referred to as an oxygen depletion sensor and is
designed to turn off the appliance if not enough fresh air is available.
4.2C
The grounding prong must not be removed from the cord plug.
As long as the required clearance to combustibles is maintained,
the most desirable and benefi cial location for the appliance is in the
center of a building, thereby allowing the most effi cient use of the
heat created. The location of windows, doors and the traffi c fl ow in
the room where the appliance is to be located should be considered.
If the appliance is installed directly on carpeting, vinyl tile or other
combustible material other than wood fl ooring, the appliance shall be installed on a metal or wood panel
extending the full width and depth.
NOTE: This does not apply to stoves.
* Air shortage caused by an inadequate air supply, improper log positions, the addition of foreign or
unapproved materials or the failure to properly maintain the appliance, may result in incomplete combustion of
the fuel. Incomplete combustion results in soot being deposited inside the fi rebox as well as surfaces outside
the appliance. If any soot deposits are observed, shut off the appliance immediately and arrange for it to be
serviced by a qualifi ed technician.
We suggest that our gas
hearth products be installed
and serviced by professionals
who are certified in the U.S.
by the National Fireplace
Institute
® (NFI) as NFI Gas
Specialists
www.nficertified.org
2.4 RATING PLATE INFORMATION
W385-0254 / H
SERIAL NUMBER:
GVF40 / CVF400
CERTIFIED UNDER: ANSI Z21.11.2a-2008 VOLUME II, UNVENTED ROOM HEATER
THIS APPLIANCE MAY BE INSTALLED IN AN AFTERMARKET, PERMANENTLY
LOCATED, MANUFACTURED (MOBILE) HOME, WHERE NOT PROHIBITED BY
LOCAL CODES. THIS APPLIANCE IS ONLY FOR USE WITH THE TYPE OF
GAS INDICATED ON THE RATING PLATE. THIS APPLIANCE IS NOT
CONVERTIBLE FOR USE WITH OTHER GASES.
THIS IS A GAS-FIRED UNVENTED ROOM HEATER THAT REQUIRES
ADEQUATE COMBUSTION AND VENTILATION AIR. THIS UNIT IS NOT
APPROVED FOR BEDROOM, BATHROOM AND BED-SITTING ROOM
INSTALLATION.
ALTITUDE
INPUT
REDUCED INPUT
0-2000 FT (0-610m)**
30,000 BTU/h
20,000 BTU/h
0-2000 FT (0-610m)**
28,500 BTU/h
22,000 BTU/h
MODEL
GVF40-N / CVF400-N
MODEL
GVF40-P / CVF400-P
MANIFOLD PRESSURE: 3.5” WATER COLUMN
MINIMUM SUPPLY PRESSURE: 4.5” WATER COLUMN
MAXIMUM SUPPLY PRESSURE: 7.0” WATER COLUMN
SIT CONTROL: #820637
OPERATING PILOT OXY PROTECTOR: #8214
MANIFOLD PRESSURE: 10” WATER COLUMN
MINIMUM SUPPLY PRESSURE: 11” WATER COLUMN
MAXIMUM SUPPLY PRESSURE: 13” WATER COLUMN
SIT CONTROL: #820636
OPERATING PILOT OXY PROTECTOR: #8404
** ABOVE 2,000FT, CONSULT LOCAL AUTHORITY HAVING JURISDICTION.
NOT FOR USE WITH SOLID FUEL.
WARNING: FIREPLACE SCREENS MUST BE CLOSED WHILE IN OPERATION.
DO NOT ADD ANY MATERIAL TO THE APPLIANCE, WHICH WILL
COME IN CONTACT WITH FLAMES, OTHER THAN THAT SUPPLIED BY THE MANUFACTURER WITH THE APPLIANCE. DO NOT USE BLOWER INSERT, HEAT EXCHANGER INSERT OR
OTHER ACCESSORIES NOT APPROVED FOR USE WITH THIS HEATER. IMPROPER INSTALLATION, ADJUSTMENT, ALTERATION, SERVICE OR MAINTAINANCE CAN CAUSE PROPERTY
DAMAGE, PERSONAL INJURY OR LOSS OF LIFE. REFER TO THE OWNER’S INFORMATION MANUAL PROVIDED WITH THIS APPLIANCE. INSTALLATION AND SERVICE MUST BE
PERFORMED BY A QUALIFIED INSTALLER, SERVICE AGENCY OR THE GAS SUPPLIER.
MINIMUM CLEARANCE TO COMBUSTIBLE MATERIALS:
TOP / SIDES / BACK / FLOOR
0”
RECESSED DEPTH
25
¼"
MANTLE
5”*
* MAXIMUM HORIZONTAL EXTENSION: 2”.
SEE INSTRUCTION MANUAL FOR GREATER EXTENSIONS.
ELECTRICAL RATING: 115V, 0.82AMP, 60HZ
OPTIONAL FAN KIT: GZ550-KT
WOLF STEEL LTD.
24 NAPOLEON ROAD. BARRIE, ONTARIO L4M 0G8 CANADA
XXXXXX
For rating plate
location, see
“INSTALLATION
OVERVIEW” section.
This illustration is for
reference only. Refer
to the rating plate
on the appliance for
accurate information.
FOR YOUR SATISFACTION, THIS APPLIANCE HAS BEEN TEST-FIRED TO ASSURE ITS OPERATION AND QUALITY!
APPLIANCE
NG
LP
Altitude (FT)
0-2,000
0-2,000
Max. Input (BTU/HR)
30,000
30,000
Min. Inlet Gas Supply Pressure
4.5" Water Column
11" Water Column
Max. Inlet Gas Supply Pressure
7" Water Column
13" Water Column
Manifold Pressure (Under Flow Conditions)
3.5" Water Column
10" Water Column
SAMPLE
PL
PL
ER
ER
ED UNVENT
ED UNVE
MBUSTION AND V
MBUSTION AND
FOR BEDROOM, BATHR
OR BEDROOM, BAT
ION.
ON.
D INPUT
INPUT
0-2000 FT (0-610m)*
0-2000 FT (0-610m)*
28,500 BTU/h
500 BTU/h
22,000 BTU/h
0 BTU/h
MODEL
GVF40-P / CVF400-
GVF40-P / CVF40
MANIFO
MINIM
MA
S
FT, CONSULT LOCAL AUTHORITY
FT, CONSULT LOCAL AUTHORITY
OT FOR USE WITH S
FOR USE WITH S
BE CLOSED WHILE IN O
BE CLOSED WHILE IN
PPLIED BY THE MANUFACTURER
PPLIED BY THE MANUFACTUR
THIS HEATER. IMPROPER INSTAL
HIS HEATER. IMPROPER INSTA
ER TO THE OWNER’S INFORMATI
O THE OWNER’S INFORMAT
E AGENCY OR THE GAS SUPPLIE
CY OR THE GAS SUPPLIE
IBLE MATERIALS:
BLE MATERIALS:
0”
0”
25
25
¼
¼
"
"
5”*
M 0G8 CAN
M 0G8 CAN
SAMPLE








































