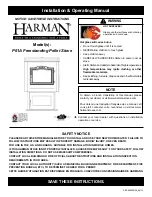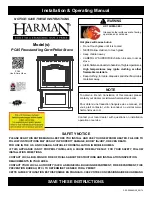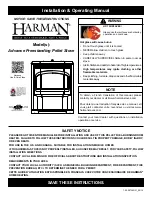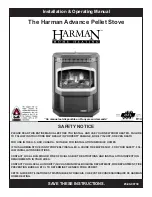
W415-1330 / B / 12.05.18
75
évacuation - modèle CDVS600-1
FR
2.9
évacuation à l'arrière / terminaison horizontale
0
2,5
(0,8)
5
(1,5)
7,5
(2,3)
10
(3,1)
12,5
(3,8)
15
(4,6)
40 (12,2)
10 (3,1)
20 (6,1)
30 (9,1)
17,5
(5,3)
20
(6,1)
1,6
(0,5)
1,6 (0,5)
38,3 (11,7)
90°
V
1
V
2
H
1
H
2
90°
90°
90°
H
3
See graph to determine the required vertical rise
V
T
for the required
horizontal run
H
T
.
(H
T
) < (V
T
)
Configuration d'évacuation simple
(deux coudes de 90° seulement)
COURSE
VERTICALE
REQUISE
EN PIEDS
(MÈTRES)
V
T
LONGUEUR DES COURSES HORIZONTALES PLUS
LES DÉVIATIONS EN PIEDS (MÈTRES)
H
T
La section ombragée à l'intérieur des lignes représente des
valeurs acceptables pour
H
T
et
V
T
Lorsque la configuration de l'évacuation exige plus qu'un coude de 90°, les formules suivantes s'appliquent :
Formule 1: H
T
< V
T
Formule 2: H
T
+ V
T
< 40 pieds (12,2m)
Exemple:
V
1
= 9 PI (2,7m)
V
2
= 6 PI (1,8m)
V
T
=
V
1
+ V
2
= 9 PI (2,7m) + 6 PI (1,8m) = 15 PI (4,6m)
H
1
= 3 PI (0,9m)
H
2
= 2 PI (0,6m)
H
3
= 1,5 PI (0,5m)
H
R
=
H
1
+ H
2
+ H
3
= 3PI (0,9m) + 2PI (0,6m) + 1.5PI (0,5m) = 6.5PI (2m)
H
O
= 0,03 (quatre coudes 90° - 90°) = 0,03 (360° - 90°) = 8,1 PI (2,5m)
H
T
=
H
R
+ H
O
= 6,5PI (2m) + 8,1PI (2,5m) = 14,6PI (4,5m)
H
T
+ V
T
= 14,6PI (4,5m) + 15PI (4,6m) = 29,6PI (9m)
Formule 1:
H
T
< V
T
14,6 PI (4,5m) < 15 PI (4,6m)
Formule 2:
H
T
+ V
T
< 40 PI (12,2m)
29,6PI (9m) < 40PI (12,2m)
Puisque les deux formules sont respectées,
cette configuration d’évacuation est acceptable.
0
2.5
(0.8)
5
(1.5)
7.5
(2.3)
10
(3.1)
12.5
(3.8)
15
(4.6)
40 (12.2)
10 (3.1)
20 (6.1)
30 (9.1)
17.5
(5.3)
20
(6.1)
1.6
(0.5)
2 (0.6)
38.3 (11.7)
















































